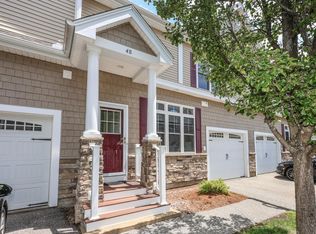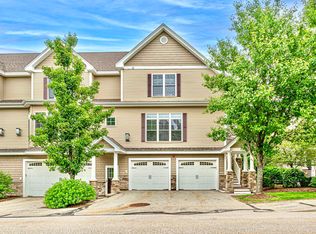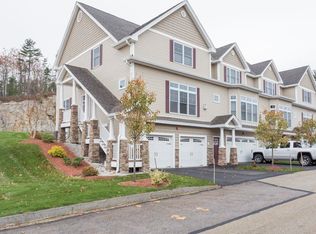Closed
Listed by:
Hollie Strandson,
Five North Realty Group, Inc. 603-722-6431
Bought with: Five North Realty Group, Inc.
$499,900
5 Manor Drive #C, Hooksett, NH 03106
3beds
2,477sqft
Condominium, Townhouse
Built in 2018
-- sqft lot
$546,600 Zestimate®
$202/sqft
$3,567 Estimated rent
Home value
$546,600
$519,000 - $574,000
$3,567/mo
Zestimate® history
Loading...
Owner options
Explore your selling options
What's special
This meticulously maintained townhouse is located in Carriage Manor and offers both comfort and convenience! Has 3 bedrooms, 2.5 bathrooms, just under 2400 fin. Sq ft. this property provides ample space. One of the highlights of this home is its proximity to nature. The property is minutes to walking trails that lead to Heads Pond, allowing residents to enjoy peaceful walks or outdoor activities. The interior of the townhouse boasts several desirable features; the kitchen is equipped with quartz countertops, offering durability and elegance. It is spacious and functional, featuring a breakfast bar for casual dining as well as an additional butler's pantry with a prep sink. This extra space is ideal for meal prep or entertaining. You will find oversized windows that allow for an abundance of natural light, yet there are custom remote-controlled blinds installed in the kitchen, living room, and primary bedroom, allowing for effortless light control and privacy. The primary bedroom includes an ensuite bathroom with double sinks and a walk-in tiled shower. Furthermore, the primary bedroom features a walk-in closet, ensuring ample storage for clothing and personal belongings. The basement includes a bonus finished space, which can be utilized as a home office or rec room. A 2-car under garage, providing secure parking and additional storage. HOA includes landscaping, snow removal, and trash removal. Don’t miss your opportunity! Open House Sunday, September 17th 12-2pm!
Zillow last checked: 8 hours ago
Listing updated: October 18, 2023 at 03:41am
Listed by:
Hollie Strandson,
Five North Realty Group, Inc. 603-722-6431
Bought with:
Hollie Strandson
Five North Realty Group, Inc.
Source: PrimeMLS,MLS#: 4970203
Facts & features
Interior
Bedrooms & bathrooms
- Bedrooms: 3
- Bathrooms: 3
- Full bathrooms: 1
- 3/4 bathrooms: 1
- 1/2 bathrooms: 1
Heating
- Natural Gas, Forced Air
Cooling
- Central Air
Appliances
- Included: Dishwasher, Dryer, Microwave, Gas Range, Refrigerator, Washer, Natural Gas Water Heater
- Laundry: 2nd Floor Laundry
Features
- Ceiling Fan(s), Dining Area, Kitchen Island, Kitchen/Dining, Primary BR w/ BA, Natural Light, Walk-In Closet(s)
- Flooring: Carpet, Hardwood, Tile
- Basement: Climate Controlled,Partially Finished,Interior Stairs,Basement Stairs,Interior Entry
- Attic: Pull Down Stairs
- Has fireplace: Yes
- Fireplace features: Gas
Interior area
- Total structure area: 2,969
- Total interior livable area: 2,477 sqft
- Finished area above ground: 2,022
- Finished area below ground: 455
Property
Parking
- Total spaces: 2
- Parking features: Paved, Auto Open, Direct Entry, Garage, Underground
- Garage spaces: 2
Accessibility
- Accessibility features: 1st Floor 1/2 Bathroom, 1st Floor Hrd Surfce Flr, Bathroom w/Step-in Shower
Features
- Levels: 3
- Stories: 3
- Exterior features: Deck
Lot
- Features: Condo Development, Near Paths, Near Shopping, Neighborhood
Details
- Parcel number: HOOKM6B22L71U5C
- Zoning description: Res Condo
Construction
Type & style
- Home type: Townhouse
- Property subtype: Condominium, Townhouse
Materials
- Wood Frame, Vinyl Siding
- Foundation: Concrete
- Roof: Architectural Shingle
Condition
- New construction: No
- Year built: 2018
Utilities & green energy
- Electric: Circuit Breakers
- Sewer: Public Sewer
- Utilities for property: Cable Available
Community & neighborhood
Security
- Security features: HW/Batt Smoke Detector
Location
- Region: Hooksett
- Subdivision: Carriage Manor
HOA & financial
Other financial information
- Additional fee information: Fee: $340
Other
Other facts
- Road surface type: Paved
Price history
| Date | Event | Price |
|---|---|---|
| 10/17/2023 | Sold | $499,900$202/sqft |
Source: | ||
| 9/15/2023 | Listed for sale | $499,900+36.1%$202/sqft |
Source: | ||
| 11/9/2018 | Sold | $367,400$148/sqft |
Source: | ||
Public tax history
| Year | Property taxes | Tax assessment |
|---|---|---|
| 2024 | $8,409 +6.1% | $495,800 |
| 2023 | $7,923 -9.5% | $495,800 +36.2% |
| 2022 | $8,754 +7% | $364,000 +0.2% |
Find assessor info on the county website
Neighborhood: 03106
Nearby schools
GreatSchools rating
- 7/10Hooksett Memorial SchoolGrades: 3-5Distance: 1.8 mi
- 7/10David R. Cawley Middle SchoolGrades: 6-8Distance: 3.5 mi
- NAFred C. Underhill SchoolGrades: PK-2Distance: 3.8 mi
Schools provided by the listing agent
- Elementary: Hooksett Memorial School
- Middle: David R. Cawley Middle Sch
- High: Pinkerton Academy
- District: Hooksett School District
Source: PrimeMLS. This data may not be complete. We recommend contacting the local school district to confirm school assignments for this home.

Get pre-qualified for a loan
At Zillow Home Loans, we can pre-qualify you in as little as 5 minutes with no impact to your credit score.An equal housing lender. NMLS #10287.


