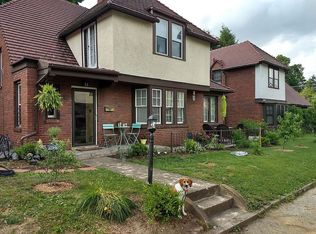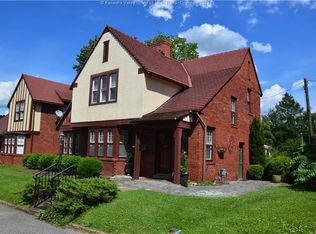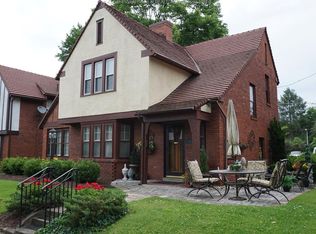Sold for $199,000 on 09/04/25
$199,000
5 Manor Pl, Charleston, WV 25311
3beds
1,810sqft
Single Family Residence
Built in 1928
-- sqft lot
$201,300 Zestimate®
$110/sqft
$1,799 Estimated rent
Home value
$201,300
$187,000 - $215,000
$1,799/mo
Zestimate® history
Loading...
Owner options
Explore your selling options
What's special
Charming historic home on Charleston's East End! This 3-bedroom, 1.5-bath home offers a perfect mix of original character and modern updates. Featuring a Darren Fisher-designed kitchen, abundant natural light, and ample storage throughout, including a full basement and one-car garage. Located in a convenient, walkable neighborhood close to downtown, hospitals, shopping, and dining. Don't miss this rare opportunity to own a well-maintained home in one of Charleston's most desirable historic districts. Guard Home Warranty $549 included.
Zillow last checked: 8 hours ago
Listing updated: September 05, 2025 at 01:06pm
Listed by:
Tonya Dunnavant,
Better Homes and Gardens Real Estate Central 304-201-7653,
Tim Dunnavant,
Better Homes and Gardens Real Estate Central
Bought with:
Christie Giompalo, 0030100
REALTY EXCHANGE COMMERCIAL/RES
Source: KVBR,MLS#: 279186 Originating MLS: Kanawha Valley Board of REALTORS
Originating MLS: Kanawha Valley Board of REALTORS
Facts & features
Interior
Bedrooms & bathrooms
- Bedrooms: 3
- Bathrooms: 2
- Full bathrooms: 1
- 1/2 bathrooms: 1
Primary bedroom
- Description: Primary Bedroom
- Level: Upper
- Dimensions: 16.2x11.8
Bedroom 2
- Description: Bedroom 2
- Level: Upper
- Dimensions: 11.9x9.10
Bedroom 3
- Description: Bedroom 3
- Level: Upper
- Dimensions: 13.2x11.8
Den
- Description: Den
- Level: Main
- Dimensions: 14.6x6.8
Dining room
- Description: Dining Room
- Level: Main
- Dimensions: 14x12
Kitchen
- Description: Kitchen
- Level: Main
- Dimensions: 14x11.9
Living room
- Description: Living Room
- Level: Main
- Dimensions: 19x12.9
Heating
- Forced Air, Gas
Cooling
- Central Air
Appliances
- Included: Dishwasher, Disposal, Gas Range, Microwave, Refrigerator
Features
- Separate/Formal Dining Room
- Flooring: Hardwood
- Windows: Non-Insulated, Storm Window(s)
- Basement: Full
- Number of fireplaces: 2
Interior area
- Total interior livable area: 1,810 sqft
Property
Parking
- Total spaces: 1
- Parking features: Garage, One Car Garage
- Garage spaces: 1
Features
- Levels: Two
- Stories: 2
- Patio & porch: Porch
- Exterior features: Porch
Lot
- Dimensions: 57 x 45 x 52 x 52
Details
- Parcel number: 110023039700000000
Construction
Type & style
- Home type: SingleFamily
- Architectural style: Two Story
- Property subtype: Single Family Residence
Materials
- Brick, Plaster
- Roof: Tile
Condition
- Year built: 1928
Utilities & green energy
- Sewer: Public Sewer
Community & neighborhood
Location
- Region: Charleston
Price history
| Date | Event | Price |
|---|---|---|
| 9/4/2025 | Sold | $199,000-0.5%$110/sqft |
Source: | ||
| 7/23/2025 | Pending sale | $199,900$110/sqft |
Source: | ||
| 7/11/2025 | Listed for sale | $199,900+99.9%$110/sqft |
Source: | ||
| 3/31/2018 | Sold | $100,000-39.4%$55/sqft |
Source: Public Record | ||
| 1/23/2018 | Price change | $164,900-2.9%$91/sqft |
Source: Selling Wv-Real Estate Profess #218284 | ||
Public tax history
| Year | Property taxes | Tax assessment |
|---|---|---|
| 2025 | $1,805 +6.1% | $112,200 +6.1% |
| 2024 | $1,702 +5.8% | $105,780 +5.8% |
| 2023 | $1,608 | $99,960 +6.3% |
Find assessor info on the county website
Neighborhood: East End
Nearby schools
GreatSchools rating
- 5/10Piedmont Year-Round EducationGrades: PK-5Distance: 0.3 mi
- 4/10Horace Mann Middle SchoolGrades: 6-8Distance: 2.3 mi
- 3/10Capital High SchoolGrades: 9-12Distance: 3.5 mi
Schools provided by the listing agent
- Elementary: Piedmont
- Middle: Horace Mann
- High: Capital
Source: KVBR. This data may not be complete. We recommend contacting the local school district to confirm school assignments for this home.

Get pre-qualified for a loan
At Zillow Home Loans, we can pre-qualify you in as little as 5 minutes with no impact to your credit score.An equal housing lender. NMLS #10287.


