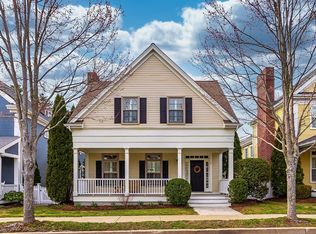Sold for $1,252,000 on 08/14/25
$1,252,000
5 Maple St, Medfield, MA 02052
2beds
2,321sqft
Condominium
Built in 2007
-- sqft lot
$1,257,200 Zestimate®
$539/sqft
$3,667 Estimated rent
Home value
$1,257,200
$1.17M - $1.35M
$3,667/mo
Zestimate® history
Loading...
Owner options
Explore your selling options
What's special
Nestled in the award-winning enclave of Olde Village Square, and overlooking the serene, tree-lined green, this exquisite two-bedroom home offers an ideal combination of elegance, comfort, and convenience. Located just moments from Medfield’s vibrant downtown, residents enjoy easy access to shops, restaurants, and top-rated schools—all while savoring a peaceful, low-maintenance setting. Inside, the home impresses with a spacious, open layout and stunning architectural details. The gourmet kitchen features premium appliances, stone countertops, and a fabulous walk-in pantry. The dining area is ideal for quiet coffee mornings as well as large, lively gatherings. The adjacent living room offers a welcoming spot to relax by the cozy wood fire. Upstairs, two private bedroom suites offer spacious baths and ample closet space, while the bright, airy loft provides versatile space for work or relaxation. The private courtyard and garden complete this peaceful in-town retreat.
Zillow last checked: 8 hours ago
Listing updated: August 14, 2025 at 12:46pm
Listed by:
Kandi Pitrus 508-277-0190,
Berkshire Hathaway HomeServices Commonwealth Real Estate 508-359-2355
Bought with:
The Bauman Group
Gibson Sotheby's International Realty
Source: MLS PIN,MLS#: 73387413
Facts & features
Interior
Bedrooms & bathrooms
- Bedrooms: 2
- Bathrooms: 3
- Full bathrooms: 2
- 1/2 bathrooms: 1
Primary bedroom
- Features: Walk-In Closet(s), Closet/Cabinets - Custom Built, Flooring - Wall to Wall Carpet, Crown Molding
- Level: Second
Bedroom 2
- Features: Closet - Linen, Closet, Flooring - Wall to Wall Carpet, Recessed Lighting
- Level: Second
Primary bathroom
- Features: Yes
Bathroom 1
- Features: Bathroom - Half, Flooring - Marble, Countertops - Stone/Granite/Solid, Wainscoting, Crown Molding, Pedestal Sink
- Level: First
Bathroom 2
- Features: Bathroom - Full, Bathroom - Double Vanity/Sink, Bathroom - Tiled With Shower Stall, Closet - Linen, Closet/Cabinets - Custom Built
- Level: Second
Bathroom 3
- Features: Bathroom - Full, Bathroom - Tiled With Tub & Shower, Closet/Cabinets - Custom Built, Flooring - Stone/Ceramic Tile
- Level: Second
Dining room
- Features: Cathedral Ceiling(s), Flooring - Hardwood, Balcony - Interior, French Doors, Recessed Lighting
- Level: First
Kitchen
- Features: Closet/Cabinets - Custom Built, Flooring - Hardwood, Pantry, Countertops - Stone/Granite/Solid, Kitchen Island, Recessed Lighting, Wine Chiller, Gas Stove
- Level: First
Living room
- Features: Closet/Cabinets - Custom Built, Flooring - Hardwood, Recessed Lighting, Crown Molding
- Level: First
Heating
- Forced Air, Natural Gas
Cooling
- Central Air
Appliances
- Laundry: Closet/Cabinets - Custom Built, Flooring - Stone/Ceramic Tile, Electric Dryer Hookup, Washer Hookup, Second Floor, In Unit
Features
- Recessed Lighting, Closet, Crown Molding, Closet/Cabinets - Custom Built, Loft, Entry Hall, Mud Room, Wired for Sound
- Flooring: Tile, Carpet, Marble, Hardwood, Flooring - Hardwood, Flooring - Stone/Ceramic Tile
- Doors: Insulated Doors, French Doors
- Windows: Insulated Windows, Screens
- Has basement: Yes
- Number of fireplaces: 1
- Fireplace features: Living Room
- Common walls with other units/homes: Corner
Interior area
- Total structure area: 2,321
- Total interior livable area: 2,321 sqft
- Finished area above ground: 2,321
Property
Parking
- Total spaces: 4
- Parking features: Attached, Off Street, Deeded
- Attached garage spaces: 2
- Uncovered spaces: 2
Accessibility
- Accessibility features: No
Features
- Patio & porch: Porch, Patio - Enclosed
- Exterior features: Porch, Patio - Enclosed, Fenced Yard, Screens, Rain Gutters, Professional Landscaping, Sprinkler System
- Fencing: Fenced
Details
- Parcel number: M:0032 B:0000 L:02005,4691147
- Zoning: RU
Construction
Type & style
- Home type: Condo
- Property subtype: Condominium
Materials
- Frame
- Roof: Shingle
Condition
- Year built: 2007
Utilities & green energy
- Electric: 200+ Amp Service
- Sewer: Public Sewer
- Water: Public
- Utilities for property: for Gas Range
Green energy
- Energy efficient items: Thermostat
Community & neighborhood
Community
- Community features: Shopping, Tennis Court(s), Park, Walk/Jog Trails, Bike Path, Conservation Area, House of Worship, Private School, Public School
Location
- Region: Medfield
HOA & financial
HOA
- HOA fee: $668 monthly
- Services included: Insurance, Maintenance Structure, Road Maintenance, Maintenance Grounds, Snow Removal
Other
Other facts
- Listing terms: Contract
Price history
| Date | Event | Price |
|---|---|---|
| 8/14/2025 | Sold | $1,252,000+13.9%$539/sqft |
Source: MLS PIN #73387413 | ||
| 6/10/2025 | Contingent | $1,099,000$474/sqft |
Source: MLS PIN #73385878 | ||
| 6/5/2025 | Listed for sale | $1,099,000+15.1%$474/sqft |
Source: MLS PIN #73385878 | ||
| 6/11/2021 | Sold | $955,000+27.3%$411/sqft |
Source: MLS PIN #72803245 | ||
| 2/19/2010 | Sold | $750,000-8.3%$323/sqft |
Source: Public Record | ||
Public tax history
| Year | Property taxes | Tax assessment |
|---|---|---|
| 2025 | $12,976 -1.1% | $940,300 +4.9% |
| 2024 | $13,126 +1.5% | $896,600 +7% |
| 2023 | $12,930 -3.6% | $838,000 +8.8% |
Find assessor info on the county website
Neighborhood: 02052
Nearby schools
GreatSchools rating
- 8/10Ralph Wheelock SchoolGrades: 2-3Distance: 0.8 mi
- 7/10Thomas Blake Middle SchoolGrades: 6-8Distance: 0.6 mi
- 10/10Medfield Senior High SchoolGrades: 9-12Distance: 0.4 mi
Schools provided by the listing agent
- Elementary: Mem/Wheel/Dale
- Middle: T.A. Blake
- High: Medfield Hs
Source: MLS PIN. This data may not be complete. We recommend contacting the local school district to confirm school assignments for this home.
Get a cash offer in 3 minutes
Find out how much your home could sell for in as little as 3 minutes with a no-obligation cash offer.
Estimated market value
$1,257,200
Get a cash offer in 3 minutes
Find out how much your home could sell for in as little as 3 minutes with a no-obligation cash offer.
Estimated market value
$1,257,200
