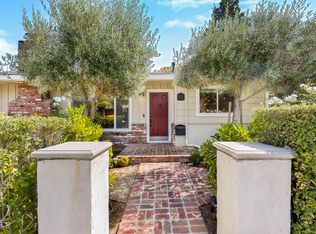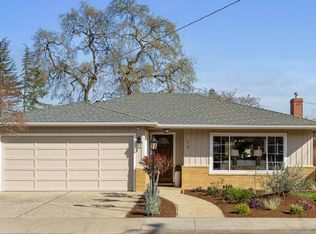Sold for $2,750,000 on 08/29/25
$2,750,000
5 Maple Way, San Carlos, CA 94070
5beds
2,820sqft
Single Family Residence,
Built in 1953
5,001 Square Feet Lot
$2,737,700 Zestimate®
$975/sqft
$8,346 Estimated rent
Home value
$2,737,700
$2.49M - $3.01M
$8,346/mo
Zestimate® history
Loading...
Owner options
Explore your selling options
What's special
" Best Value-Compare " OVER 2800 Square feet on quiet street in SAN CARLOS.
5 BEDROOMS, 4 FULL BATHROOMS & 2 CAR GARAGE WITH LOTS OF STORAGE CABINETS & WORK BENCH. THIS HOME IS LOCATED ON A BEAUTIFUL QUIET U SHAPED STREET IN THE SOUGHT AFTER EATON ESTATES AREA.. The home features an open chefs kitchen with an Island and separate eating bar. Elegant Living Room with fireplace, HWD floors, & crown moldings.
Home also features a Spacious Primary Suite with Large walkin closet, fireplace, dual sinks with vanity & heated floors. Adjacent to the primary suite is a large bedroom that could be used as an office with two accesses-one being a 2nd door through the Primary Suites Bathroom where it could also be used as a perfect nursery.
Another spacious downstairs bedroom with a full bathroom could serve nicely as a guest bedroom or an au pair, with outdoor access. Beautiful landscaped private yard with patio and trelles is the perfect place for relaxing and entertaing guests as well. An excellent unique property. Seller will consider a credit for a few upgrades.
All bedrooms are very spacious.
Zillow last checked: 8 hours ago
Listing updated: September 02, 2025 at 04:24am
Listed by:
Tom Sudano 00492698 650-670-2593,
Terrace Associates 650-369-7331
Bought with:
Tom Sudano, 00492698
Terrace Associates
Source: MLSListings Inc,MLS#: ML81997152
Facts & features
Interior
Bedrooms & bathrooms
- Bedrooms: 5
- Bathrooms: 4
- Full bathrooms: 4
Bedroom
- Features: GroundFloorBedroom, PrimarySuiteRetreat, WalkinCloset
Bathroom
- Features: Other, ShowersoverTubs2plus, FullonGroundFloor
Dining room
- Features: FormalDiningRoom
Family room
- Features: KitchenFamilyRoomCombo, Other
Kitchen
- Features: _220VoltOutlet, Countertop_Granite, Island, Pantry
Heating
- Forced Air, Gas
Cooling
- None
Appliances
- Included: Gas Cooktop, Dishwasher, Disposal, Microwave, Built In Oven, Self Cleaning Oven, Refrigerator
- Laundry: In Garage
Features
- Walk-In Closet(s)
- Flooring: Carpet, Hardwood, Tile
- Number of fireplaces: 2
- Fireplace features: Living Room, Primary Bedroom
Interior area
- Total structure area: 2,820
- Total interior livable area: 2,820 sqft
Property
Parking
- Total spaces: 2
- Parking features: Attached
- Attached garage spaces: 2
Features
- Stories: 2
- Patio & porch: Balcony/Patio
- Exterior features: Back Yard, Barbecue, Fenced
- Pool features: None
- Fencing: Back Yard,Gate
- Has view: Yes
- View description: Mountain(s)
Lot
- Size: 5,001 sqft
- Features: Mostly Level
Details
- Additional structures: Pergola
- Parcel number: 051082030
- Zoning: R10006
- Special conditions: Standard
Construction
Type & style
- Home type: SingleFamily
- Architectural style: Traditional
- Property subtype: Single Family Residence,
Materials
- Foundation: Concrete Perimeter, Sealed Crawl space
- Roof: Composition
Condition
- New construction: No
- Year built: 1953
Utilities & green energy
- Gas: PublicUtilities
- Water: Public
- Utilities for property: Public Utilities, Water Public
Community & neighborhood
Location
- Region: San Carlos
Other
Other facts
- Listing terms: CashorConventionalLoan
Price history
| Date | Event | Price |
|---|---|---|
| 8/29/2025 | Sold | $2,750,000+14.6%$975/sqft |
Source: | ||
| 11/16/2022 | Sold | $2,400,000$851/sqft |
Source: Public Record | ||
Public tax history
| Year | Property taxes | Tax assessment |
|---|---|---|
| 2024 | $28,651 +1.6% | $2,448,000 +2% |
| 2023 | $28,198 +377.6% | $2,400,000 +483.6% |
| 2022 | $5,904 +1.8% | $411,244 +2% |
Find assessor info on the county website
Neighborhood: 94070
Nearby schools
GreatSchools rating
- 6/10Clifford Elementary SchoolGrades: K-8Distance: 0.3 mi
- 7/10Sequoia High SchoolGrades: 9-12Distance: 1.3 mi
Schools provided by the listing agent
- Elementary: CliffordElementary
- District: RedwoodCityElementary
Source: MLSListings Inc. This data may not be complete. We recommend contacting the local school district to confirm school assignments for this home.
Get a cash offer in 3 minutes
Find out how much your home could sell for in as little as 3 minutes with a no-obligation cash offer.
Estimated market value
$2,737,700
Get a cash offer in 3 minutes
Find out how much your home could sell for in as little as 3 minutes with a no-obligation cash offer.
Estimated market value
$2,737,700

