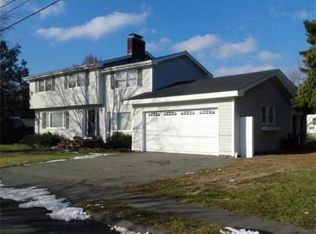Sold for $910,000
$910,000
5 McKinley Rd, Marblehead, MA 01945
3beds
2,784sqft
Single Family Residence
Built in 1960
10,698 Square Feet Lot
$914,100 Zestimate®
$327/sqft
$4,896 Estimated rent
Home value
$914,100
$832,000 - $1.01M
$4,896/mo
Zestimate® history
Loading...
Owner options
Explore your selling options
What's special
Located in a prime Marblehead location, this stunning contemporary home offers 3 spacious bedrooms and 3.5 bathrooms. Situated on a private 10,000 sq. ft. corner lot, the property features a beautiful in-ground pool and a wonderful screened-in porch overlooking the backyard, perfect for relaxing and entertaining. Inside, you'll find a large living room with vaulted ceilings, a generous eat-in kitchen and an expansive finished basement, ideal for a home theater or additional living space. The property also has a connected 2-car garage, perfect for coming right into the house from your car. The home is just moments from Goldthwait Reservation and Devereux Beaches and local schools, providing added convenience. This property is a true gem in a sought-after coastal community.
Zillow last checked: 8 hours ago
Listing updated: March 29, 2025 at 07:27am
Listed by:
Jack Attridge 781-883-3200,
William Raveis R.E. & Home Services 781-631-1199,
Jack Attridge 781-883-3200
Bought with:
The Sarkis Team
Douglas Elliman Real Estate - The Sarkis Team
Source: MLS PIN,MLS#: 73336112
Facts & features
Interior
Bedrooms & bathrooms
- Bedrooms: 3
- Bathrooms: 4
- Full bathrooms: 3
- 1/2 bathrooms: 1
Primary bedroom
- Features: Bathroom - Full, Flooring - Wall to Wall Carpet
- Level: Second
- Area: 180
- Dimensions: 12 x 15
Bedroom 2
- Features: Flooring - Wall to Wall Carpet
- Level: Second
- Area: 120
- Dimensions: 10 x 12
Bedroom 3
- Features: Flooring - Hardwood
- Level: Second
- Area: 132
- Dimensions: 11 x 12
Primary bathroom
- Features: Yes
Bathroom 1
- Features: Bathroom - With Shower Stall, Flooring - Stone/Ceramic Tile
- Level: Second
Bathroom 2
- Features: Bathroom - With Tub & Shower, Flooring - Stone/Ceramic Tile
- Level: Second
Bathroom 3
- Features: Flooring - Stone/Ceramic Tile
- Level: Basement
Dining room
- Level: First
- Area: 252
- Dimensions: 18 x 14
Family room
- Features: Cathedral Ceiling(s), Flooring - Wall to Wall Carpet, Window(s) - Picture
- Level: First
- Area: 570
- Dimensions: 30 x 19
Kitchen
- Features: Flooring - Stone/Ceramic Tile, Countertops - Stone/Granite/Solid, Stainless Steel Appliances
- Level: First
- Area: 182
- Dimensions: 13 x 14
Living room
- Level: First
- Area: 406
- Dimensions: 29 x 14
Office
- Level: Basement
- Area: 72
- Dimensions: 8 x 9
Heating
- Baseboard, Natural Gas
Cooling
- Central Air
Appliances
- Included: Gas Water Heater, Range, Oven, Disposal, Microwave, Refrigerator, Washer, Dryer
- Laundry: First Floor
Features
- Bathroom - Half, Bathroom, Bonus Room, Office, Foyer
- Flooring: Tile, Carpet, Hardwood, Flooring - Stone/Ceramic Tile, Flooring - Wall to Wall Carpet
- Windows: Insulated Windows
- Basement: Full,Finished,Interior Entry,Bulkhead
- Number of fireplaces: 1
- Fireplace features: Family Room
Interior area
- Total structure area: 2,784
- Total interior livable area: 2,784 sqft
- Finished area above ground: 1,934
- Finished area below ground: 850
Property
Parking
- Total spaces: 4
- Parking features: Attached, Garage Door Opener, Paved Drive, Off Street, Paved
- Attached garage spaces: 2
- Uncovered spaces: 2
Features
- Patio & porch: Screened
- Exterior features: Porch - Screened, Pool - Inground
- Has private pool: Yes
- Pool features: In Ground
- Waterfront features: 3/10 to 1/2 Mile To Beach
Lot
- Size: 10,698 sqft
- Features: Corner Lot
Details
- Parcel number: M:0048 B:0015 L:0,2021521
- Zoning: SR
Construction
Type & style
- Home type: SingleFamily
- Architectural style: Contemporary
- Property subtype: Single Family Residence
Materials
- Frame
- Foundation: Concrete Perimeter
- Roof: Shingle
Condition
- Year built: 1960
Utilities & green energy
- Electric: Circuit Breakers
- Sewer: Public Sewer
- Water: Public
- Utilities for property: for Electric Range
Community & neighborhood
Community
- Community features: Public Transportation, Shopping, Walk/Jog Trails, Bike Path, Conservation Area, Public School, Sidewalks
Location
- Region: Marblehead
Other
Other facts
- Road surface type: Paved
Price history
| Date | Event | Price |
|---|---|---|
| 3/28/2025 | Sold | $910,000+1.7%$327/sqft |
Source: MLS PIN #73336112 Report a problem | ||
| 2/24/2025 | Pending sale | $895,000$321/sqft |
Source: | ||
| 2/24/2025 | Contingent | $895,000$321/sqft |
Source: MLS PIN #73336112 Report a problem | ||
| 2/18/2025 | Listed for sale | $895,000$321/sqft |
Source: MLS PIN #73336112 Report a problem | ||
Public tax history
| Year | Property taxes | Tax assessment |
|---|---|---|
| 2025 | $8,552 | $954,500 |
| 2024 | $8,552 +5.1% | $954,500 +17.3% |
| 2023 | $8,136 | $813,600 |
Find assessor info on the county website
Neighborhood: 01945
Nearby schools
GreatSchools rating
- 8/10Glover Elementary SchoolGrades: PK-3Distance: 0.6 mi
- 9/10Marblehead Veterans Middle SchoolGrades: 7-8Distance: 0.8 mi
- 9/10Marblehead High SchoolGrades: 9-12Distance: 0.4 mi
Schools provided by the listing agent
- Elementary: Brown - Glover
- Middle: Veterans Middle
- High: Mhd High School
Source: MLS PIN. This data may not be complete. We recommend contacting the local school district to confirm school assignments for this home.
Get a cash offer in 3 minutes
Find out how much your home could sell for in as little as 3 minutes with a no-obligation cash offer.
Estimated market value$914,100
Get a cash offer in 3 minutes
Find out how much your home could sell for in as little as 3 minutes with a no-obligation cash offer.
Estimated market value
$914,100
