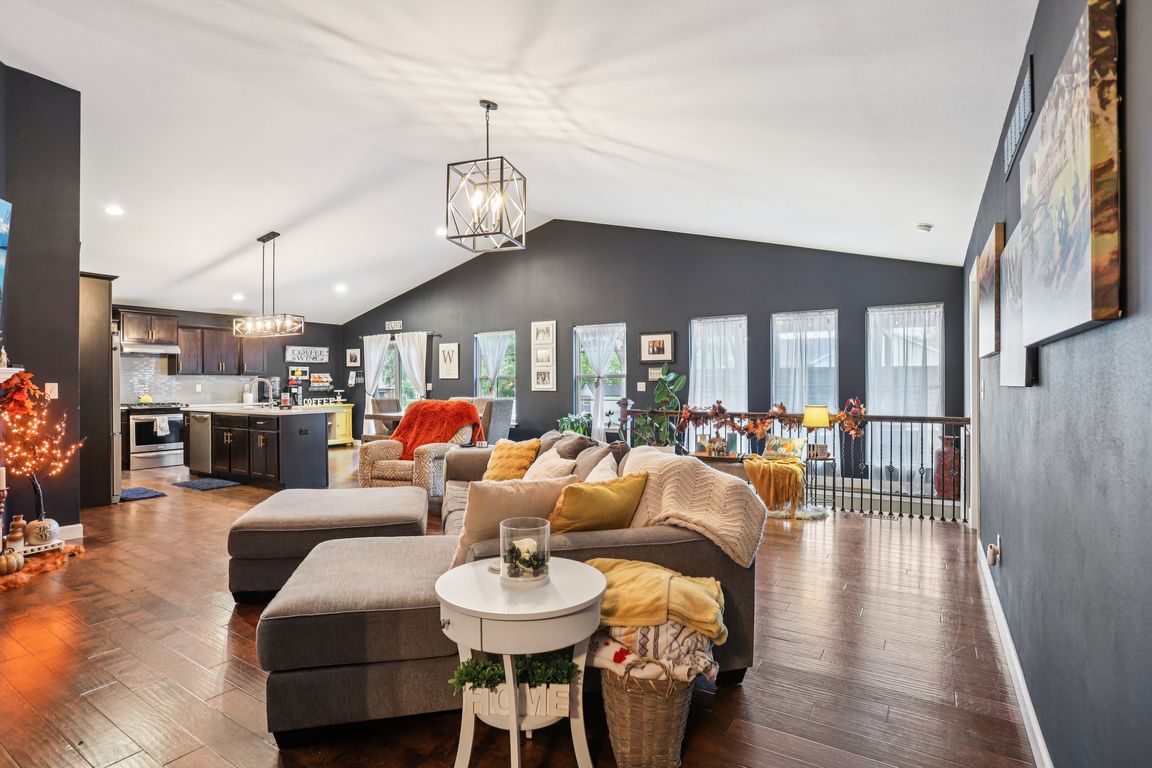Open: Sun 3pm-5pm

Active
$399,000
4beds
2,914sqft
5 Meadowbrooke Dr, Troy, IL 62294
4beds
2,914sqft
Single family residence
Built in 2015
0.38 Acres
3 Attached garage spaces
$137 price/sqft
What's special
Finished basementLarge islandFully fenced flat yardPrimary suiteFamily roomGrand pergolaGame room
Your inner host comes alive in this entertainment paradise — every space designed for gathering, celebrating, or simply being together. Step inside to soaring vaulted ceilings and an open-concept living area where the fireplace adds warmth and balance to the open, airy feel. The kitchen blends style and purpose with a large ...
- 13 hours |
- 606 |
- 21 |
Source: MARIS,MLS#: 25072952 Originating MLS: Southwestern Illinois Board of REALTORS
Originating MLS: Southwestern Illinois Board of REALTORS
Travel times
Living Room
Kitchen
Primary Bedroom
Zillow last checked: 7 hours ago
Listing updated: 8 hours ago
Listing Provided by:
Jacob L Deiters 618-978-4297,
Real Broker LLC
Source: MARIS,MLS#: 25072952 Originating MLS: Southwestern Illinois Board of REALTORS
Originating MLS: Southwestern Illinois Board of REALTORS
Facts & features
Interior
Bedrooms & bathrooms
- Bedrooms: 4
- Bathrooms: 3
- Full bathrooms: 3
- Main level bathrooms: 2
- Main level bedrooms: 3
Heating
- Forced Air, Natural Gas
Cooling
- Ceiling Fan(s), Central Air, Electric
Appliances
- Included: Dishwasher, Disposal, Microwave, Range, Refrigerator
- Laundry: Laundry Room, Main Level
Features
- Bar, Eat-in Kitchen, Granite Counters, High Ceilings, Kitchen Island, Kitchen/Dining Room Combo, Open Floorplan, Pantry, Solid Surface Countertop(s), Stone Counters, Storage, Vaulted Ceiling(s), Walk-In Closet(s), Walk-In Pantry
- Basement: Partially Finished,Full,Sleeping Area,Storage Space,Sump Pump
- Number of fireplaces: 1
- Fireplace features: Gas, Living Room
Interior area
- Total structure area: 2,914
- Total interior livable area: 2,914 sqft
- Finished area above ground: 1,627
- Finished area below ground: 1,287
Video & virtual tour
Property
Parking
- Total spaces: 3
- Parking features: Attached, Concrete, Garage, Garage Door Opener, Garage Faces Front, Heated Garage, Inside Entrance, Oversized, Paved, Private
- Attached garage spaces: 3
Features
- Levels: One
- Exterior features: Other, Private Yard, Rain Gutters
- Fencing: Fenced,Full,Vinyl
- Frontage length: 80
Lot
- Size: 0.38 Acres
- Dimensions: 81' x 192'
- Features: Back Yard, Landscaped, Level
Details
- Additional structures: Equipment Shed, Pergola, Shed(s)
- Parcel number: 092221612202002
- Special conditions: Standard
Construction
Type & style
- Home type: SingleFamily
- Architectural style: Ranch
- Property subtype: Single Family Residence
Materials
- Stone Veneer, Vinyl Siding
- Roof: Architectural Shingle,Shingle
Condition
- Year built: 2015
Utilities & green energy
- Electric: Single Phase
- Sewer: Public Sewer
- Water: Public
- Utilities for property: Electricity Connected, Natural Gas Connected, Sewer Connected, Water Connected
Community & HOA
Community
- Subdivision: Meadowbrooke 3rd Add
HOA
- Has HOA: No
Location
- Region: Troy
Financial & listing details
- Price per square foot: $137/sqft
- Tax assessed value: $319,740
- Annual tax amount: $7,446
- Date on market: 10/31/2025
- Listing terms: Cash,Conventional,FHA,VA Loan
- Inclusions: Other - Contact Agent, Personal Property
- Electric utility on property: Yes