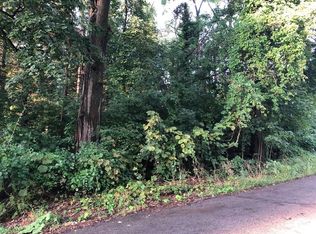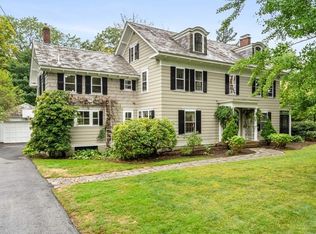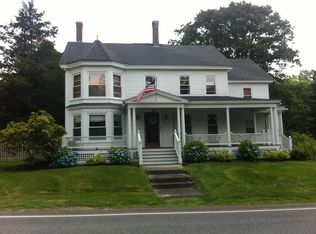Sold for $750,000 on 11/07/25
$750,000
5 Merriam Rd, Grafton, MA 01519
3beds
2,260sqft
Single Family Residence
Built in 1948
1.09 Acres Lot
$755,600 Zestimate®
$332/sqft
$3,183 Estimated rent
Home value
$755,600
$695,000 - $824,000
$3,183/mo
Zestimate® history
Loading...
Owner options
Explore your selling options
What's special
Absolutely meticulous Cape situated on a large, flat lot just minutes from Grafton Common. This attractive property offers a unique blend of comfort & serenity. The heart of this home is undoubtedly the family room, where a fireplace creates a cozy ambiance, complemented by built-in shelves that offer both functionality & character. Imagine relaxing evenings spent in this inviting space overlooking the private backyard complete with gardens. The kitchen features updates that include abundant cabinetry, granite counters, stainless appliances & backsplash feature that add a touch of elegance. The two bathrooms offer comfort and convenience. The 1st floor one features a soaking tub & timeless elegance and is located next to the convenient 1st floor laundry. There is also a 1st floor office that could be a bedroom or playroom. The two car garage offers additional storage above it & the expansive basement just beckons to be finished! Not a detail or update has been missed at this home!
Zillow last checked: 8 hours ago
Listing updated: November 08, 2025 at 04:57am
Listed by:
Michelle Granger 508-479-5998,
RE/MAX Executive Realty 508-839-9219
Bought with:
Karen Laflamme
Keller Williams Pinnacle MetroWest
Source: MLS PIN,MLS#: 73437212
Facts & features
Interior
Bedrooms & bathrooms
- Bedrooms: 3
- Bathrooms: 2
- Full bathrooms: 2
Primary bedroom
- Features: Ceiling Fan(s), Closet, Flooring - Hardwood, Window Seat
- Level: Second
Bedroom 2
- Features: Ceiling Fan(s), Closet, Flooring - Wall to Wall Carpet
- Level: Second
Bedroom 3
- Features: Ceiling Fan(s), Closet, Flooring - Wall to Wall Carpet
- Level: Second
Primary bathroom
- Features: No
Bathroom 1
- Features: Bathroom - Full, Bathroom - With Tub, Flooring - Hardwood
- Level: First
Bathroom 2
- Features: Bathroom - Full, Bathroom - With Tub & Shower, Flooring - Stone/Ceramic Tile
- Level: Second
Dining room
- Features: Wood / Coal / Pellet Stove, Ceiling Fan(s), Flooring - Hardwood
- Level: First
Family room
- Features: Flooring - Hardwood, Balcony / Deck
- Level: First
Kitchen
- Features: Flooring - Stone/Ceramic Tile, Countertops - Stone/Granite/Solid, Recessed Lighting, Stainless Steel Appliances
- Level: First
Office
- Features: Flooring - Wall to Wall Carpet
- Level: First
Heating
- Baseboard, Oil
Cooling
- None
Appliances
- Laundry: Flooring - Hardwood, First Floor, Electric Dryer Hookup, Washer Hookup
Features
- Office, Mud Room
- Flooring: Wood, Tile, Carpet, Flooring - Wall to Wall Carpet, Flooring - Stone/Ceramic Tile
- Doors: Insulated Doors
- Windows: Insulated Windows, Screens
- Basement: Full,Bulkhead,Sump Pump,Radon Remediation System
- Number of fireplaces: 2
- Fireplace features: Family Room
Interior area
- Total structure area: 2,260
- Total interior livable area: 2,260 sqft
- Finished area above ground: 2,260
Property
Parking
- Total spaces: 4
- Parking features: Attached, Garage Door Opener, Storage, Paved Drive, Off Street, Paved
- Attached garage spaces: 2
- Has uncovered spaces: Yes
Features
- Exterior features: Rain Gutters, Storage, Screens, Garden
Lot
- Size: 1.09 Acres
- Features: Wooded, Level
Details
- Parcel number: M:0066 B:0000 L:0006.0,1526277
- Zoning: R4
Construction
Type & style
- Home type: SingleFamily
- Architectural style: Cape
- Property subtype: Single Family Residence
Materials
- Frame
- Foundation: Concrete Perimeter, Block
- Roof: Shingle
Condition
- Year built: 1948
Utilities & green energy
- Electric: 200+ Amp Service
- Sewer: Public Sewer
- Water: Public
- Utilities for property: for Electric Range, for Electric Dryer, Washer Hookup
Community & neighborhood
Location
- Region: Grafton
Price history
| Date | Event | Price |
|---|---|---|
| 11/7/2025 | Sold | $750,000+15.4%$332/sqft |
Source: MLS PIN #73437212 Report a problem | ||
| 9/30/2025 | Listed for sale | $649,900+349.8%$288/sqft |
Source: MLS PIN #73437212 Report a problem | ||
| 4/19/1994 | Sold | $144,500$64/sqft |
Source: Public Record Report a problem | ||
Public tax history
| Year | Property taxes | Tax assessment |
|---|---|---|
| 2025 | $7,999 +0.5% | $573,800 +3.2% |
| 2024 | $7,958 +5.4% | $556,100 +15.7% |
| 2023 | $7,549 +4.5% | $480,500 +12.3% |
Find assessor info on the county website
Neighborhood: 01519
Nearby schools
GreatSchools rating
- 7/10North Street Elementary SchoolGrades: 2-6Distance: 0.2 mi
- 8/10Grafton Middle SchoolGrades: 7-8Distance: 0.8 mi
- 8/10Grafton High SchoolGrades: 9-12Distance: 0.8 mi
Get a cash offer in 3 minutes
Find out how much your home could sell for in as little as 3 minutes with a no-obligation cash offer.
Estimated market value
$755,600
Get a cash offer in 3 minutes
Find out how much your home could sell for in as little as 3 minutes with a no-obligation cash offer.
Estimated market value
$755,600


