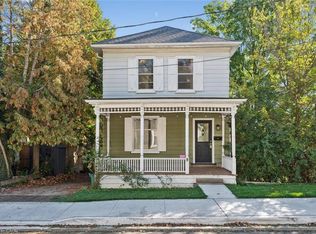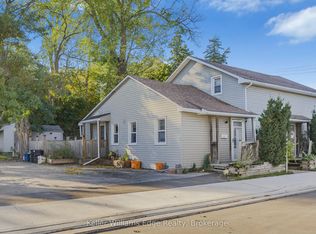Sold for $525,000 on 10/01/25
C$525,000
5 Metcalfe St, Cambridge, ON N1S 2N7
2beds
798sqft
Single Family Residence, Residential
Built in 1885
4,356 Square Feet Lot
$-- Zestimate®
C$658/sqft
$-- Estimated rent
Home value
Not available
Estimated sales range
Not available
Not available
Loading...
Owner options
Explore your selling options
What's special
Welcome to 5 Metcalfe a beautifully revived gem in the heart of Old West Galt, one of Cambridge's most sought-after neighborhoods. Lovingly restored over the past few years, this charming century home blends character, comfort, and convenience, making it ideal for a professional couple or small family. Step inside to discover a carpet-free, 2+ bedroom, 1-bath layout that's perfect for entertaining. The open-concept design, stylish décor, and warm ambiance make this home a true showstopper. Outside, enjoy a large partially fenced yard, a handy workshop with electricity, an additional storage shed, and parking for three vehicles. Recent updates include: Furnace & washer/dryer (2017), Roof (2019), Water softener & water heater (2024), Brand-new bathroom & laundry room (2024). This move-in-ready, single-level home is just steps from the vibrant new Gaslight District, the Hamilton Family Theatre, Idea Exchanges stunning new library, the pedestrian bridge, Cambridge Mill, the School of Architecture, and Conestoga's new Applied Research Facility. All this, at just $559,900 a rare find in this location. Don't wait opportunities like this don't last!
Zillow last checked: 8 hours ago
Listing updated: September 30, 2025 at 11:41pm
Listed by:
Joe Romeo, Broker,
RE/MAX TWIN CITY REALTY INC. BROKERAGE-2,
Cathie Romeo, Salesperson,
RE/MAX TWIN CITY REALTY INC., BROKERAGE
Source: ITSO,MLS®#: 40758494Originating MLS®#: Cornerstone Association of REALTORS®
Facts & features
Interior
Bedrooms & bathrooms
- Bedrooms: 2
- Bathrooms: 1
- Full bathrooms: 1
- Main level bathrooms: 1
- Main level bedrooms: 2
Other
- Level: Main
Bedroom
- Level: Main
Bathroom
- Features: 4-Piece
- Level: Main
Dining room
- Level: Main
Family room
- Level: Main
Kitchen
- Level: Main
Laundry
- Level: Main
Office
- Level: Main
Utility room
- Level: Basement
Heating
- Forced Air, Natural Gas
Cooling
- Central Air
Appliances
- Included: Instant Hot Water, Water Softener, Built-in Microwave, Dryer, Refrigerator, Stove, Washer
- Laundry: Laundry Room, Main Level
Features
- Windows: Window Coverings
- Basement: Partial,Unfinished
- Has fireplace: No
Interior area
- Total structure area: 973
- Total interior livable area: 798 sqft
- Finished area above ground: 798
- Finished area below ground: 175
Property
Parking
- Total spaces: 3
- Parking features: Asphalt, Front Yard Parking, Private Drive Single Wide
- Uncovered spaces: 3
Features
- Patio & porch: Deck
- Exterior features: Landscaped
- Fencing: Partial
- Waterfront features: River/Stream
- Frontage type: South
- Frontage length: 66.00
Lot
- Size: 4,356 sqft
- Dimensions: 66 x 66
- Features: Urban, Square, City Lot, Near Golf Course, Greenbelt, Hospital, Landscaped, Library, Park, Place of Worship, Playground Nearby, Public Parking, Public Transit, Regional Mall, Schools, Shopping Nearby, Trails
Details
- Additional structures: Shed(s)
- Parcel number: 038050043
- Zoning: R5CO
Construction
Type & style
- Home type: SingleFamily
- Architectural style: Bungalow
- Property subtype: Single Family Residence, Residential
Materials
- Brick, Vinyl Siding
- Foundation: Block, Stone
- Roof: Asphalt Shing
Condition
- 100+ Years
- New construction: No
- Year built: 1885
Utilities & green energy
- Sewer: Sewer (Municipal)
- Water: Municipal
Community & neighborhood
Location
- Region: Cambridge
Price history
| Date | Event | Price |
|---|---|---|
| 10/1/2025 | Sold | C$525,000C$658/sqft |
Source: ITSO #40758494 | ||
Public tax history
Tax history is unavailable.
Neighborhood: Blair Road
Nearby schools
GreatSchools rating
No schools nearby
We couldn't find any schools near this home.
Schools provided by the listing agent
- Elementary: Highland Ps & St. Andre's Ps & St. Augustine
- High: Gci & Monsignor Doyle Css
Source: ITSO. This data may not be complete. We recommend contacting the local school district to confirm school assignments for this home.

