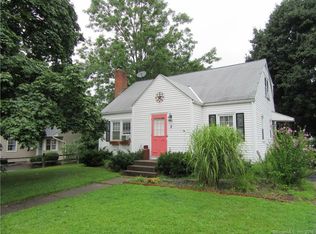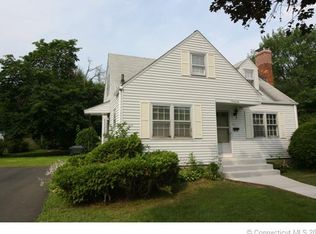Sold for $385,000 on 08/19/25
$385,000
5 Middle Drive, Windsor Locks, CT 06096
3beds
1,600sqft
Single Family Residence
Built in 1952
0.26 Acres Lot
$394,300 Zestimate®
$241/sqft
$2,720 Estimated rent
Home value
$394,300
$359,000 - $430,000
$2,720/mo
Zestimate® history
Loading...
Owner options
Explore your selling options
What's special
Modern elegance springs to life in this beautifully maintained and updated Cape Cod style home. The alluring curb appeal of this residence, where classic charm is complemented by modern design, captures the essence of traditional New England architecture. Stunning and bright, the heart of the home is the spacious 28' x 16' great room, featuring a vaulted ceiling and an atrium door to the expansive deck. A culinary delight, the updated kitchen boasts an abundance of white cabinetry, granite countertops, stainless appliances, tile flooring, recessed and pendant lighting and a stylish tile backsplash. The formal dining room is ideal for serving your guests during intimate or holiday gatherings. Idyllic and truly exceptional, the first floor Primary bedroom suite offers gleaming hardwood flooring, a wood burning fireplace, a walk-in closet and a laundry room. The first level, remodeled full bath offers exquisite fixtures and finishes. On the second level, two additional bedrooms with hardwood flooring share a full bath illuminated by a skylight. Overlooking the level backyard the deck and a stunning brick patio are perfect for summer barbecues, recreation and relaxation. Additional highlights include newer thermal pane windows, a new furnace, first floor central air, refinished hardwood flooring throughout, vinyl siding, a generator, an irrigation system, a new vinyl backyard fence, 200 amp electrical and a stellar shed with electrical service. Come on...Let's take a look inside!
Zillow last checked: 8 hours ago
Listing updated: August 20, 2025 at 11:49am
Listed by:
Sharon D. Rispoli 860-205-9316,
Berkshire Hathaway NE Prop. 860-688-7531
Bought with:
Matt Lloyd, REB.0792860
The Matt Lloyd Realty Team
Source: Smart MLS,MLS#: 24086909
Facts & features
Interior
Bedrooms & bathrooms
- Bedrooms: 3
- Bathrooms: 2
- Full bathrooms: 2
Primary bedroom
- Features: Fireplace, Walk-In Closet(s), Hardwood Floor
- Level: Main
- Area: 238 Square Feet
- Dimensions: 17 x 14
Bedroom
- Features: Hardwood Floor
- Level: Upper
- Area: 205.5 Square Feet
- Dimensions: 15 x 13.7
Bedroom
- Features: Built-in Features, Hardwood Floor
- Level: Upper
- Area: 135 Square Feet
- Dimensions: 15 x 9
Dining room
- Features: Hardwood Floor
- Level: Main
- Area: 128.82 Square Feet
- Dimensions: 11.3 x 11.4
Great room
- Features: Vaulted Ceiling(s), Ceiling Fan(s), Hardwood Floor
- Level: Main
- Area: 405 Square Feet
- Dimensions: 27 x 15
Kitchen
- Features: Remodeled, Breakfast Bar, Granite Counters, Dining Area, Pantry, Tile Floor
- Level: Main
- Area: 133.4 Square Feet
- Dimensions: 11.6 x 11.5
Heating
- Baseboard, Radiator, Oil
Cooling
- Ceiling Fan(s), Central Air, Window Unit(s)
Appliances
- Included: Oven/Range, Microwave, Refrigerator, Dishwasher, Disposal, Washer, Dryer, Water Heater
- Laundry: Main Level
Features
- Open Floorplan
- Doors: Storm Door(s)
- Windows: Thermopane Windows
- Basement: Full,Unfinished,Storage Space,Interior Entry
- Attic: Crawl Space,Access Via Hatch
- Number of fireplaces: 1
Interior area
- Total structure area: 1,600
- Total interior livable area: 1,600 sqft
- Finished area above ground: 1,600
Property
Parking
- Total spaces: 6
- Parking features: None, Paved, Driveway, Asphalt
- Has uncovered spaces: Yes
Features
- Patio & porch: Deck, Patio
- Exterior features: Rain Gutters, Underground Sprinkler
- Fencing: Full
Lot
- Size: 0.26 Acres
- Features: Few Trees, Level, Landscaped
Details
- Additional structures: Shed(s)
- Parcel number: 789239
- Zoning: RB
- Other equipment: Generator Ready
Construction
Type & style
- Home type: SingleFamily
- Architectural style: Cape Cod
- Property subtype: Single Family Residence
Materials
- Vinyl Siding
- Foundation: Concrete Perimeter
- Roof: Asphalt
Condition
- New construction: No
- Year built: 1952
Utilities & green energy
- Sewer: Public Sewer
- Water: Public
- Utilities for property: Cable Available
Green energy
- Energy efficient items: Thermostat, Doors, Windows
Community & neighborhood
Location
- Region: Windsor Locks
Price history
| Date | Event | Price |
|---|---|---|
| 8/19/2025 | Sold | $385,000+13.3%$241/sqft |
Source: | ||
| 6/27/2025 | Pending sale | $339,900$212/sqft |
Source: | ||
| 6/22/2025 | Listed for sale | $339,900+41.6%$212/sqft |
Source: | ||
| 9/30/2019 | Sold | $240,000+6.7%$150/sqft |
Source: | ||
| 8/4/2019 | Pending sale | $225,000$141/sqft |
Source: Barile Realty Group #170221296 | ||
Public tax history
| Year | Property taxes | Tax assessment |
|---|---|---|
| 2025 | $5,231 +58.2% | $218,050 +85.5% |
| 2024 | $3,307 +6.8% | $117,530 |
| 2023 | $3,095 +1.9% | $117,530 |
Find assessor info on the county website
Neighborhood: 06096
Nearby schools
GreatSchools rating
- NANorth Street SchoolGrades: PK-2Distance: 0.6 mi
- 4/10Windsor Locks Middle SchoolGrades: 6-8Distance: 1.3 mi
- 4/10Windsor Locks High SchoolGrades: 9-12Distance: 1.5 mi
Schools provided by the listing agent
- Middle: Windsor Locks
- High: Windsor Locks
Source: Smart MLS. This data may not be complete. We recommend contacting the local school district to confirm school assignments for this home.

Get pre-qualified for a loan
At Zillow Home Loans, we can pre-qualify you in as little as 5 minutes with no impact to your credit score.An equal housing lender. NMLS #10287.
Sell for more on Zillow
Get a free Zillow Showcase℠ listing and you could sell for .
$394,300
2% more+ $7,886
With Zillow Showcase(estimated)
$402,186
