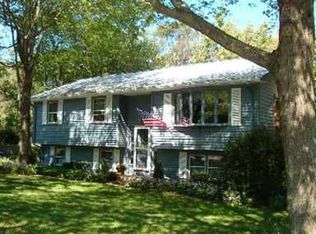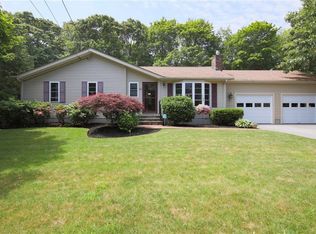Sold for $662,500
$662,500
5 Mill Wheel Rd, Warwick, RI 02886
3beds
2,420sqft
Single Family Residence
Built in 1978
0.74 Acres Lot
$665,100 Zestimate®
$274/sqft
$3,818 Estimated rent
Home value
$665,100
$632,000 - $698,000
$3,818/mo
Zestimate® history
Loading...
Owner options
Explore your selling options
What's special
Custom Split level set at the end of a cul-de-sac on over 30,000 square feet with scattered gardens and plantings on a beautiful tree lined, private wooded lot. The huge 24X26 square foot primary suite offers sky-lit cathedral ceilings, hardwood floors and closets galore with access to the jacuzzi tub and separate shower area. Sliders open to balcony overlooking the private yard. A secondary stairwell can also access the primary bedroom suite for additional privacy. The sky-lit eat in kitchen offers granite counters, center island and top end stainless appliances. The 12X16 square feet living room offers a wood burning fireplace and gleaming hardwood floors. All newer up to date systems including the roof with paid for solar panels, new windows, on-demand Navien hot water, french drains, generator and sprinkler system. The family room offers a pellet stove and french doors lead to deck and yard. The new bulkhead makes it easy to bring in exterior lawn furniture for the winter. Lots of new shelving added in the basement for storage and organizing. The Dryvit exterior and solar panel system offers energy efficiency. This amazing home offers many extras.
Zillow last checked: 8 hours ago
Listing updated: January 30, 2026 at 09:34am
Listed by:
Diane Lazarus 401-640-1658,
Coldwell Banker Realty
Bought with:
Diane Lazarus, REB.0014206
Coldwell Banker Realty
Source: StateWide MLS RI,MLS#: 1397941
Facts & features
Interior
Bedrooms & bathrooms
- Bedrooms: 3
- Bathrooms: 3
- Full bathrooms: 2
- 1/2 bathrooms: 1
Bathroom
- Features: Bath w Tub & Shower
Heating
- Natural Gas, Forced Air
Cooling
- Has cooling: Yes
Appliances
- Included: Gas Water Heater, Dishwasher, Disposal, Microwave, Oven/Range, Refrigerator, Trash Compactor
Features
- Wall (Plaster), Cathedral Ceiling(s), Skylight, Plumbing (Mixed), Insulation (Ceiling), Insulation (Walls), Ceiling Fan(s)
- Flooring: Ceramic Tile, Hardwood, Laminate, Carpet
- Doors: Storm Door(s)
- Windows: Insulated Windows, Skylight(s)
- Basement: Partial,Interior and Exterior,Unfinished,Storage Space,Utility
- Number of fireplaces: 1
- Fireplace features: Brick
Interior area
- Total structure area: 2,420
- Total interior livable area: 2,420 sqft
- Finished area above ground: 2,420
- Finished area below ground: 0
Property
Parking
- Total spaces: 6
- Parking features: Garage Door Opener, Integral, Driveway
- Attached garage spaces: 2
- Has uncovered spaces: Yes
Features
- Patio & porch: Deck
Lot
- Size: 0.74 Acres
- Features: Cul-De-Sac, Sprinklers, Wooded
Details
- Parcel number: WARWM370B0320L0000
- Zoning: A15
- Special conditions: Conventional/Market Value
- Other equipment: Cable TV
Construction
Type & style
- Home type: SingleFamily
- Property subtype: Single Family Residence
Materials
- Plaster, Other Siding
- Foundation: Concrete Perimeter, Slab
Condition
- New construction: No
- Year built: 1978
Utilities & green energy
- Electric: 150 Amp Service, Circuit Breakers, Generator
- Utilities for property: Sewer Connected, Water Connected
Community & neighborhood
Community
- Community features: Near Public Transport, Commuter Bus, Golf, Highway Access, Hospital, Interstate, Marina, Private School, Public School, Recreational Facilities, Restaurants, Schools, Near Shopping
Location
- Region: Warwick
- Subdivision: Buttonwoods Area
Price history
| Date | Event | Price |
|---|---|---|
| 1/30/2026 | Sold | $662,500-1.9%$274/sqft |
Source: | ||
| 1/9/2026 | Pending sale | $675,000$279/sqft |
Source: | ||
| 11/15/2025 | Contingent | $675,000$279/sqft |
Source: | ||
| 10/16/2025 | Listed for sale | $675,000+132.8%$279/sqft |
Source: | ||
| 10/7/2011 | Listing removed | $289,900+11.5%$120/sqft |
Source: Visual Tour #978844 Report a problem | ||
Public tax history
| Year | Property taxes | Tax assessment |
|---|---|---|
| 2025 | $6,905 | $477,200 |
| 2024 | $6,905 +2% | $477,200 |
| 2023 | $6,771 +2.4% | $477,200 +35.1% |
Find assessor info on the county website
Neighborhood: 02886
Nearby schools
GreatSchools rating
- 7/10Park SchoolGrades: K-5Distance: 0.2 mi
- 5/10Winman Junior High SchoolGrades: 6-8Distance: 3.6 mi
- 5/10Toll Gate High SchoolGrades: 9-12Distance: 3.6 mi
Get a cash offer in 3 minutes
Find out how much your home could sell for in as little as 3 minutes with a no-obligation cash offer.
Estimated market value$665,100
Get a cash offer in 3 minutes
Find out how much your home could sell for in as little as 3 minutes with a no-obligation cash offer.
Estimated market value
$665,100

