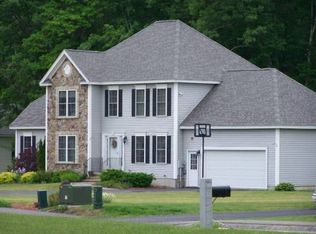Closed
Listed by:
Elise M Harnisch,
Keller Williams Realty-Metropolitan 603-232-8282
Bought with: Keller Williams Realty-Metropolitan
$750,000
5 Misty Lane, Hooksett, NH 03106
4beds
3,056sqft
Single Family Residence
Built in 2003
1.08 Acres Lot
$824,400 Zestimate®
$245/sqft
$4,095 Estimated rent
Home value
$824,400
$734,000 - $932,000
$4,095/mo
Zestimate® history
Loading...
Owner options
Explore your selling options
What's special
Custom walkways guide you through colorful perennials to this lovely colonial.With just a few steps, the expansive farmers porch welcomes you in, a fantastic place to relax in the afternoon shade. The FF office can be closed for privacy, while the crown molding throughout & picture-frame molding in the dining room is just the right touch for formal dinners and gatherings. Granite adorns the large kitchen with center island, adjoining the eat-in area, dining room, & living room. This design creates an ease in daily life, with the kitchen being close to the action, wherever it may be. 4 total bedrooms, with the fourth being in the in-law suite built behind the garage. The space is perfect for households that prefer separate living but enjoy meals together. Private entrance & deck, living room, bedroom (w/ 2 HUGE closets!), cabinetry, room for additional table/furniture, all while being wheelchair accessible with hard surfaces to the 3/4 bathroom on the first floor. Could also be additional Family room & guest room space? So many possibilities! The great room shines with the morning sun, while cozied up near the gas fireplace. Upstairs you will find 3 additional bedrooms, including the primary suite with TWO walk-in closets. Full bsmt, central vac & central air in the main home, with a second furnace for the addition. Well maintained systems, automatic generator, ADT alarm & BRAND new roof help reduce your worries while irrigation keeps the landscaping & garden lush & healthy.
Zillow last checked: 8 hours ago
Listing updated: May 16, 2024 at 02:43pm
Listed by:
Elise M Harnisch,
Keller Williams Realty-Metropolitan 603-232-8282
Bought with:
Elise M Harnisch
Keller Williams Realty-Metropolitan
Source: PrimeMLS,MLS#: 4990985
Facts & features
Interior
Bedrooms & bathrooms
- Bedrooms: 4
- Bathrooms: 3
- Full bathrooms: 2
- 3/4 bathrooms: 1
Heating
- Propane, Forced Air, Hot Air
Cooling
- Central Air
Appliances
- Included: Dishwasher, Dryer, Microwave, Electric Range, Refrigerator, Washer, Propane Water Heater
- Laundry: 1st Floor Laundry
Features
- Central Vacuum, Cathedral Ceiling(s), Ceiling Fan(s), Dining Area, In-Law Suite, Primary BR w/ BA, Walk-In Closet(s)
- Flooring: Carpet, Hardwood, Tile, Vinyl
- Windows: Blinds
- Basement: Full,Unfinished,Interior Entry
- Has fireplace: Yes
- Fireplace features: Gas
Interior area
- Total structure area: 4,410
- Total interior livable area: 3,056 sqft
- Finished area above ground: 3,056
- Finished area below ground: 0
Property
Parking
- Total spaces: 2
- Parking features: Paved
- Garage spaces: 2
Features
- Levels: Two
- Stories: 2
- Patio & porch: Covered Porch
- Exterior features: Deck
- Frontage length: Road frontage: 175
Lot
- Size: 1.08 Acres
- Features: Landscaped, Level, Sidewalks, Near Shopping, Neighborhood
Details
- Parcel number: HOOKM26B77L13
- Zoning description: Residential
- Other equipment: Radon Mitigation, Standby Generator
Construction
Type & style
- Home type: SingleFamily
- Architectural style: Colonial
- Property subtype: Single Family Residence
Materials
- Wood Frame, Vinyl Siding
- Foundation: Concrete
- Roof: Architectural Shingle
Condition
- New construction: No
- Year built: 2003
Utilities & green energy
- Electric: 200+ Amp Service, Circuit Breakers
- Sewer: Public Sewer
- Utilities for property: Cable, Propane, Underground Utilities
Community & neighborhood
Location
- Region: Hooksett
Other
Other facts
- Road surface type: Paved
Price history
| Date | Event | Price |
|---|---|---|
| 5/16/2024 | Sold | $750,000+7.1%$245/sqft |
Source: | ||
| 4/17/2024 | Contingent | $700,000$229/sqft |
Source: | ||
| 4/11/2024 | Listed for sale | $700,000+132.5%$229/sqft |
Source: | ||
| 9/4/2003 | Sold | $301,100$99/sqft |
Source: Public Record | ||
Public tax history
| Year | Property taxes | Tax assessment |
|---|---|---|
| 2024 | $13,593 +6.1% | $801,500 |
| 2023 | $12,808 +15.2% | $801,500 +73.3% |
| 2022 | $11,121 +6.8% | $462,400 |
Find assessor info on the county website
Neighborhood: 03106
Nearby schools
GreatSchools rating
- NAFred C. Underhill SchoolGrades: PK-2Distance: 1.8 mi
- 7/10David R. Cawley Middle SchoolGrades: 6-8Distance: 0.5 mi
- 7/10Hooksett Memorial SchoolGrades: 3-5Distance: 3.1 mi
Schools provided by the listing agent
- Elementary: Fred C. Underhill School
- Middle: David R. Cawley Middle Sch
- District: Hooksett School District
Source: PrimeMLS. This data may not be complete. We recommend contacting the local school district to confirm school assignments for this home.

Get pre-qualified for a loan
At Zillow Home Loans, we can pre-qualify you in as little as 5 minutes with no impact to your credit score.An equal housing lender. NMLS #10287.
