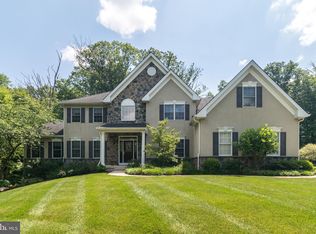Wonderful colonial located on a private Cul-de-sac with a private yard backs to woods! Nice large generous size rooms t/o! Formal Living rm, Formal dining rm., family room with fireplace and sliding glass doors to deck. Hardwood flooring! Updated remodeled kitchen with island, granite, stainless steel appliances! Remodeled Powder rm., Master bedroom with remodeled full private master bath! 3 additional bedrooms with crown molding and recessed lighting. Remodeled full hall bath with large soaking tub. Full unfinished basement could easily be finished! 2 car garage. Very easy to show! Motivated Seller Open To An Offer!!!
This property is off market, which means it's not currently listed for sale or rent on Zillow. This may be different from what's available on other websites or public sources.

