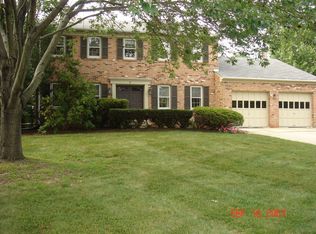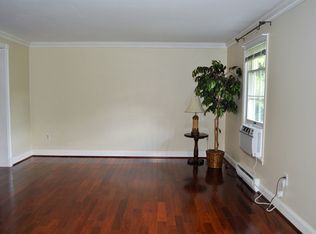Sold for $650,000 on 01/13/25
$650,000
5 Montford Ct, Silver Spring, MD 20905
4beds
2,774sqft
Single Family Residence
Built in 1982
0.42 Acres Lot
$640,800 Zestimate®
$234/sqft
$3,989 Estimated rent
Home value
$640,800
$583,000 - $698,000
$3,989/mo
Zestimate® history
Loading...
Owner options
Explore your selling options
What's special
Situated on the cusp of a cul-de-sac, you will find an oasis inside and out! Step into this warm and inviting home with LOADS of natural light streaming in thru the replaced windows(2019). The entry foyer area offers access to living room, family room and eat in kitchen. A comfy breakfast bar and eat in kitchen afford a beautiful view of the patio, pool and garden thru the French door exit. The separate dining room can accommodate many, offering additional formal and casual dining space! The main level family room boasts vaulted, beamed ceilings and a wood burning fireplace , adding ambiance and a cozy gathering place for relaxing! Upstairs are 4 spacious bedrooms and 2 full baths. The lower level is fully finished and has an additional full bath! The rear garden is fenced, and private - an inground pool(pool liner replaced June 2020) is well placed off of the patio( exit from kitchen)with steps leading from the pool deck to the upper backyard area. There are many perennial plants throughout the yard, and there is a storage shed in the back corner of the yard. Roof replaced 2019 Home has had only 2 owners, The home is being sold in as-is condition, and is an Estate. Offer submission deadline Monday 12/23/2024 10am thank you
Zillow last checked: 8 hours ago
Listing updated: January 13, 2025 at 09:15am
Listed by:
Sheree Fearson 301-775-2669,
RLAH @properties
Bought with:
Mathew Segal, 579811
CENTURY 21 New Millennium
Source: Bright MLS,MLS#: MDMC2155590
Facts & features
Interior
Bedrooms & bathrooms
- Bedrooms: 4
- Bathrooms: 4
- Full bathrooms: 3
- 1/2 bathrooms: 1
- Main level bathrooms: 1
Basement
- Area: 1160
Heating
- Forced Air, Natural Gas
Cooling
- Central Air, Electric
Appliances
- Included: Dishwasher, Disposal, Dryer, Exhaust Fan, Extra Refrigerator/Freezer, Ice Maker, Oven/Range - Electric, Refrigerator, Washer, Gas Water Heater
- Laundry: Main Level
Features
- Kitchen - Table Space, Dining Area, Chair Railings, Primary Bath(s), Vaulted Ceiling(s)
- Flooring: Carpet, Hardwood, Wood
- Doors: French Doors, Insulated, Six Panel, Storm Door(s)
- Windows: Insulated Windows
- Basement: Full,Finished,Heated,Improved,Interior Entry
- Number of fireplaces: 1
Interior area
- Total structure area: 3,184
- Total interior livable area: 2,774 sqft
- Finished area above ground: 2,024
- Finished area below ground: 750
Property
Parking
- Total spaces: 6
- Parking features: Garage Door Opener, Asphalt, Attached, Driveway, On Street, Off Street
- Attached garage spaces: 2
- Uncovered spaces: 4
Accessibility
- Accessibility features: None
Features
- Levels: Two
- Stories: 2
- Patio & porch: Patio
- Exterior features: Rain Gutters
- Has private pool: Yes
- Pool features: Private
- Fencing: Back Yard
Lot
- Size: 0.42 Acres
- Features: Cul-De-Sac
Details
- Additional structures: Above Grade, Below Grade
- Parcel number: 160500377360
- Zoning: RE1
- Special conditions: Standard
Construction
Type & style
- Home type: SingleFamily
- Architectural style: Colonial
- Property subtype: Single Family Residence
Materials
- Frame
- Foundation: Permanent
Condition
- Very Good
- New construction: No
- Year built: 1982
Utilities & green energy
- Sewer: Public Sewer
- Water: Public
- Utilities for property: Natural Gas Available, Electricity Available
Community & neighborhood
Security
- Security features: Exterior Cameras
Location
- Region: Silver Spring
- Subdivision: Good Hope Estates
Other
Other facts
- Listing agreement: Exclusive Right To Sell
- Ownership: Fee Simple
Price history
| Date | Event | Price |
|---|---|---|
| 1/13/2025 | Sold | $650,000$234/sqft |
Source: | ||
| 12/23/2024 | Pending sale | $650,000$234/sqft |
Source: | ||
| 12/19/2024 | Listed for sale | $650,000+20.4%$234/sqft |
Source: | ||
| 11/14/2007 | Sold | $540,000$195/sqft |
Source: Public Record | ||
Public tax history
| Year | Property taxes | Tax assessment |
|---|---|---|
| 2025 | $7,230 +16.3% | $575,200 +6.5% |
| 2024 | $6,216 +6.9% | $540,000 +7% |
| 2023 | $5,816 +5.5% | $504,800 +1% |
Find assessor info on the county website
Neighborhood: 20905
Nearby schools
GreatSchools rating
- 5/10Cloverly Elementary SchoolGrades: PK-5Distance: 1.2 mi
- 5/10Briggs Chaney Middle SchoolGrades: 6-8Distance: 0.2 mi
- 5/10Paint Branch High SchoolGrades: 9-12Distance: 1.8 mi
Schools provided by the listing agent
- Elementary: Cloverly
- Middle: Briggs Chaney
- High: Northeast Area
- District: Montgomery County Public Schools
Source: Bright MLS. This data may not be complete. We recommend contacting the local school district to confirm school assignments for this home.

Get pre-qualified for a loan
At Zillow Home Loans, we can pre-qualify you in as little as 5 minutes with no impact to your credit score.An equal housing lender. NMLS #10287.
Sell for more on Zillow
Get a free Zillow Showcase℠ listing and you could sell for .
$640,800
2% more+ $12,816
With Zillow Showcase(estimated)
$653,616
