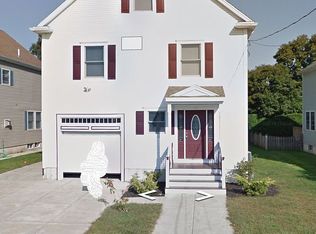Sold for $915,000 on 04/28/23
$915,000
5 Morton Hill Ave, Swampscott, MA 01907
4beds
3,009sqft
Single Family Residence
Built in 2002
5,009 Square Feet Lot
$952,700 Zestimate®
$304/sqft
$4,904 Estimated rent
Home value
$952,700
$905,000 - $1.00M
$4,904/mo
Zestimate® history
Loading...
Owner options
Explore your selling options
What's special
Your Swampscott dream home awaits! Welcome to 5 Morton Hill Ave! Built in 2002 and recently fully renovated, this beauty is nestled in on a tree lined cul-de-sac comprised of a newer development of single family homes. The first floor offers an open concept floor design with living room, kitchen/dining area. The kitchen boasts new quartz countertops, shaker cabinetry, gleaming hardwood floors, stainless appliances, and a stunning 9 ft island. Off of the dining area leads to a beautiful deck and backyard.Gather around the gas fireplace in the living room on those chilly winter nights! The 2nd floor has three generously sized bedrooms, two full baths, laundry. In the primary bedroom you'll find a spacious walk-in closet and a dreamy en suite bathroom, complete with a soaking tub. The third floor would be perfect as a bedroom, teen suite, or office. Close to train, shopping, restaurants, beaches and approx .5 miles to the high school.
Zillow last checked: 8 hours ago
Listing updated: April 28, 2023 at 12:01pm
Listed by:
Sherre Weza 781-334-8848,
COM-PRO Real Estate Services, Inc 617-381-9010,
Sherre Weza 781-334-8848
Bought with:
Julie Sagan
Sagan Harborside Sotheby's International Realty
Source: MLS PIN,MLS#: 73083111
Facts & features
Interior
Bedrooms & bathrooms
- Bedrooms: 4
- Bathrooms: 3
- Full bathrooms: 2
- 1/2 bathrooms: 1
- Main level bathrooms: 1
Primary bedroom
- Features: Bathroom - Full, Walk-In Closet(s), Flooring - Hardwood, Recessed Lighting
- Level: Second
Bedroom 2
- Features: Closet, Flooring - Hardwood, Recessed Lighting
- Level: Second
Bedroom 3
- Features: Closet, Flooring - Hardwood, Recessed Lighting
- Level: Second
Bedroom 4
- Features: Closet, Flooring - Laminate, Recessed Lighting
- Level: Third
Primary bathroom
- Features: Yes
Bathroom 1
- Features: Bathroom - Half, Closet - Linen, Flooring - Stone/Ceramic Tile, Countertops - Stone/Granite/Solid, Recessed Lighting, Remodeled, Lighting - Overhead
- Level: Main,First
Bathroom 2
- Features: Bathroom - Full, Bathroom - Tiled With Tub & Shower, Flooring - Stone/Ceramic Tile, Countertops - Stone/Granite/Solid, Recessed Lighting, Remodeled, Lighting - Overhead
- Level: Second
Bathroom 3
- Features: Bathroom - Full, Bathroom - Tiled With Tub & Shower, Closet - Linen, Flooring - Stone/Ceramic Tile, Countertops - Stone/Granite/Solid, Recessed Lighting, Remodeled, Wainscoting, Lighting - Overhead, Soaking Tub
- Level: Second
Dining room
- Features: Flooring - Hardwood, Deck - Exterior, Exterior Access, Open Floorplan, Recessed Lighting
- Level: First
Kitchen
- Features: Closet, Flooring - Hardwood, Dining Area, Countertops - Stone/Granite/Solid, Countertops - Upgraded, Kitchen Island, Cabinets - Upgraded, Open Floorplan, Recessed Lighting, Stainless Steel Appliances, Gas Stove, Lighting - Pendant, Closet - Double
- Level: Main,First
Living room
- Features: Flooring - Hardwood, High Speed Internet Hookup, Open Floorplan, Recessed Lighting
- Level: First
Heating
- Baseboard, Natural Gas
Cooling
- Central Air
Appliances
- Laundry: Flooring - Stone/Ceramic Tile, Electric Dryer Hookup, Washer Hookup, Second Floor
Features
- Flooring: Tile, Hardwood, Wood Laminate
- Windows: Insulated Windows
- Basement: Full,Interior Entry,Bulkhead,Concrete,Unfinished
- Number of fireplaces: 1
- Fireplace features: Living Room
Interior area
- Total structure area: 3,009
- Total interior livable area: 3,009 sqft
Property
Parking
- Total spaces: 3
- Parking features: Attached, Paved Drive, Off Street
- Attached garage spaces: 1
- Uncovered spaces: 2
Features
- Patio & porch: Porch, Deck - Composite
- Exterior features: Porch, Deck - Composite, Rain Gutters, Sprinkler System, Fenced Yard
- Fencing: Fenced
- Waterfront features: 1 to 2 Mile To Beach
Lot
- Size: 5,009 sqft
- Features: Cul-De-Sac
Details
- Parcel number: M:0010 B:0022 L:0,2166727
- Zoning: A-2
Construction
Type & style
- Home type: SingleFamily
- Architectural style: Colonial
- Property subtype: Single Family Residence
Materials
- Foundation: Concrete Perimeter
- Roof: Shingle
Condition
- Year built: 2002
Utilities & green energy
- Electric: Circuit Breakers
- Sewer: Public Sewer
- Water: Public
- Utilities for property: for Gas Range, for Electric Dryer, Washer Hookup, Icemaker Connection
Community & neighborhood
Community
- Community features: Public Transportation, Shopping, Park, Walk/Jog Trails, Golf, Bike Path, House of Worship, Public School, T-Station
Location
- Region: Swampscott
Price history
| Date | Event | Price |
|---|---|---|
| 4/28/2023 | Sold | $915,000+1.7%$304/sqft |
Source: MLS PIN #73083111 | ||
| 3/8/2023 | Contingent | $899,900$299/sqft |
Source: MLS PIN #73083111 | ||
| 3/1/2023 | Listed for sale | $899,900+66.6%$299/sqft |
Source: MLS PIN #73083111 | ||
| 7/12/2022 | Sold | $540,000+12.5%$179/sqft |
Source: Public Record | ||
| 4/15/2004 | Sold | $480,000$160/sqft |
Source: Public Record | ||
Public tax history
| Year | Property taxes | Tax assessment |
|---|---|---|
| 2025 | $10,262 +17% | $894,700 +17.2% |
| 2024 | $8,773 +10.9% | $763,500 +13.3% |
| 2023 | $7,908 | $673,600 |
Find assessor info on the county website
Neighborhood: 01907
Nearby schools
GreatSchools rating
- 3/10Clarke Elementary SchoolGrades: K-4Distance: 0.9 mi
- 7/10Swampscott Middle SchoolGrades: PK,5-8Distance: 1.5 mi
- 8/10Swampscott High SchoolGrades: 9-12Distance: 0.6 mi
Get a cash offer in 3 minutes
Find out how much your home could sell for in as little as 3 minutes with a no-obligation cash offer.
Estimated market value
$952,700
Get a cash offer in 3 minutes
Find out how much your home could sell for in as little as 3 minutes with a no-obligation cash offer.
Estimated market value
$952,700
