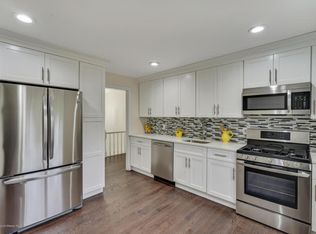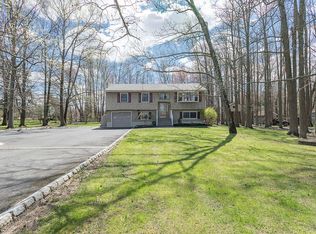Breathe life back into this Ole World Charm Tudor home located on a premium 2 acre lot. Completely fenced and private, gated with brick & iron encompassing the front. Paved walkway to front entrance. 4000 sq ft of endless possibilities. Elegant Octagon foyer with tray ceiling and slate flooring. 4/5 bedrooms, open concept kitchen/family room. Solarium, ingroud pool. Bring your imagination and some TLC.
This property is off market, which means it's not currently listed for sale or rent on Zillow. This may be different from what's available on other websites or public sources.

