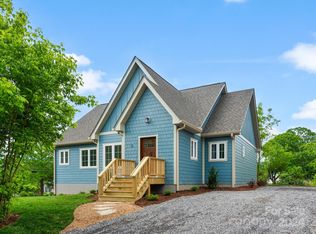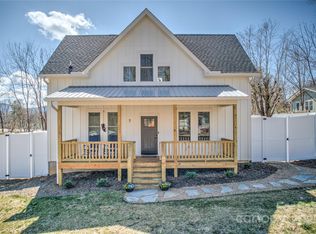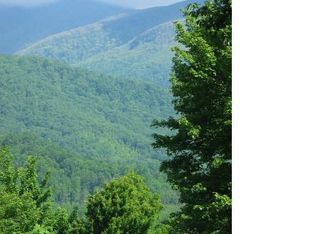Closed
$724,900
5 Mountain View Ave, Black Mountain, NC 28711
3beds
1,885sqft
Single Family Residence
Built in 2024
0.16 Acres Lot
$693,900 Zestimate®
$385/sqft
$2,895 Estimated rent
Home value
$693,900
$638,000 - $756,000
$2,895/mo
Zestimate® history
Loading...
Owner options
Explore your selling options
What's special
This tasteful new European villa inspires with its asymmetrical roof line, swooping sloped dormer, and full stucco exterior. Inside offers clean views through the spacious living & dining areas and gorgeous gourmet kitchen where an oversized island offers seating for three and loads of prep space. Steps away, French doors give access to a covered back porch for grilling and chilling while guests and pets play in the perfectly level yard. The primary bedroom's main level location considers your future needs and spoils you with a luxurious en-suite bath and walk-in closet. Enjoy a powder room and large laundry on main too. Upstairs two guest rooms flank an elegant full bath. Live well with hardwood oak and tile flooring, custom maple cabinetry, quartz counters, and quality fixtures & hardware. Live smart with high performance green construction boasting hybrid foam & fiber insulation package, sealed & conditioned crawlspace, and high-efficiency HVAC. Taxes TBD. Ask about #3 next door!
Zillow last checked: 8 hours ago
Listing updated: May 15, 2024 at 06:43am
Listing Provided by:
Jody Whitehurst jody@jodywhitehurst.com,
Town and Mountain Realty
Bought with:
Mike Miller
Town and Mountain Realty
Source: Canopy MLS as distributed by MLS GRID,MLS#: 4115498
Facts & features
Interior
Bedrooms & bathrooms
- Bedrooms: 3
- Bathrooms: 3
- Full bathrooms: 2
- 1/2 bathrooms: 1
- Main level bedrooms: 1
Primary bedroom
- Features: Walk-In Closet(s)
- Level: Main
Heating
- Heat Pump, Zoned
Cooling
- Heat Pump, Zoned
Appliances
- Included: Dishwasher, Electric Range, Electric Water Heater, Exhaust Hood, Microwave, Refrigerator
- Laundry: Laundry Room, Main Level
Features
- Built-in Features, Kitchen Island, Open Floorplan, Storage, Walk-In Closet(s)
- Flooring: Tile, Wood
- Doors: French Doors, Insulated Door(s)
- Windows: Insulated Windows
- Has basement: No
- Attic: Pull Down Stairs
Interior area
- Total structure area: 1,885
- Total interior livable area: 1,885 sqft
- Finished area above ground: 1,885
- Finished area below ground: 0
Property
Parking
- Parking features: Driveway
- Has uncovered spaces: Yes
Features
- Levels: One and One Half
- Stories: 1
- Patio & porch: Covered, Front Porch, Patio, Rear Porch
- Fencing: Partial,Wood
Lot
- Size: 0.16 Acres
- Features: Infill Lot, Level
Details
- Parcel number: 0710412589
- Zoning: R-10
- Special conditions: Standard
Construction
Type & style
- Home type: SingleFamily
- Architectural style: Cottage,European
- Property subtype: Single Family Residence
Materials
- Stucco
- Foundation: Crawl Space
- Roof: Shingle
Condition
- New construction: Yes
- Year built: 2024
Details
- Builder name: Catoe Construction, LLC
Utilities & green energy
- Sewer: Public Sewer
- Water: City
Community & neighborhood
Location
- Region: Black Mountain
- Subdivision: None
Other
Other facts
- Listing terms: Cash,Conventional
- Road surface type: Gravel, Paved
Price history
| Date | Event | Price |
|---|---|---|
| 5/15/2024 | Sold | $724,900$385/sqft |
Source: | ||
| 3/16/2024 | Listed for sale | $724,900$385/sqft |
Source: | ||
Public tax history
| Year | Property taxes | Tax assessment |
|---|---|---|
| 2024 | $1,825 +347.4% | $217,600 +336.9% |
| 2023 | $408 | $49,800 |
Find assessor info on the county website
Neighborhood: 28711
Nearby schools
GreatSchools rating
- 7/10Black Mountain ElementaryGrades: 4-5Distance: 0.8 mi
- 6/10Charles D Owen MiddleGrades: 6-8Distance: 3.7 mi
- 7/10Charles D Owen HighGrades: 9-12Distance: 3.3 mi
Schools provided by the listing agent
- Elementary: Black Mountain
- Middle: Charles D Owen
- High: Charles D Owen
Source: Canopy MLS as distributed by MLS GRID. This data may not be complete. We recommend contacting the local school district to confirm school assignments for this home.

Get pre-qualified for a loan
At Zillow Home Loans, we can pre-qualify you in as little as 5 minutes with no impact to your credit score.An equal housing lender. NMLS #10287.
Sell for more on Zillow
Get a free Zillow Showcase℠ listing and you could sell for .
$693,900
2% more+ $13,878
With Zillow Showcase(estimated)
$707,778

