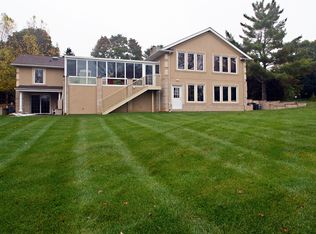Closed
Street View
$715,000
5 Mountain View Ave, Washington Twp., NJ 07853
4beds
3baths
--sqft
Single Family Residence
Built in 1961
1.02 Acres Lot
$732,500 Zestimate®
$--/sqft
$3,980 Estimated rent
Home value
$732,500
$681,000 - $784,000
$3,980/mo
Zestimate® history
Loading...
Owner options
Explore your selling options
What's special
Zillow last checked: 19 hours ago
Listing updated: September 09, 2025 at 12:56am
Listed by:
Alyson Reynolds 908-852-0007,
C-21 North Warren Realty
Bought with:
Vicki Oleary
Re/Max Heritage Properties
Melissa Robertiello
Source: GSMLS,MLS#: 3971849
Facts & features
Interior
Bedrooms & bathrooms
- Bedrooms: 4
- Bathrooms: 3
Property
Lot
- Size: 1.02 Acres
- Dimensions: 1.020 AC
Details
- Parcel number: 3800035000000024
Construction
Type & style
- Home type: SingleFamily
- Property subtype: Single Family Residence
Condition
- Year built: 1961
Community & neighborhood
Location
- Region: Long Valley
Price history
| Date | Event | Price |
|---|---|---|
| 9/8/2025 | Sold | $715,000+2.9% |
Source: | ||
| 8/1/2025 | Pending sale | $695,000 |
Source: | ||
| 7/2/2025 | Listed for sale | $695,000+3% |
Source: | ||
| 7/27/2023 | Listing removed | -- |
Source: | ||
| 7/22/2023 | Price change | $675,000-2% |
Source: | ||
Public tax history
| Year | Property taxes | Tax assessment |
|---|---|---|
| 2025 | $12,677 | $437,000 |
| 2024 | $12,677 +2.3% | $437,000 |
| 2023 | $12,393 +2.9% | $437,000 |
Find assessor info on the county website
Neighborhood: 07853
Nearby schools
GreatSchools rating
- 8/10Old Farmers Road Elementary SchoolGrades: K-5Distance: 1 mi
- 7/10Long Valley Middle SchoolGrades: 6-8Distance: 0.5 mi
- 7/10West Morris Central High SchoolGrades: 9-12Distance: 3 mi
Get a cash offer in 3 minutes
Find out how much your home could sell for in as little as 3 minutes with a no-obligation cash offer.
Estimated market value
$732,500
Get a cash offer in 3 minutes
Find out how much your home could sell for in as little as 3 minutes with a no-obligation cash offer.
Estimated market value
$732,500
