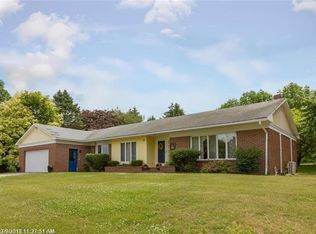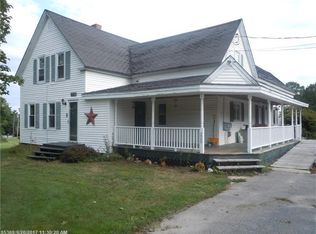Closed
$275,000
5 Mountain View Lane, Standish, ME 04084
3beds
1,840sqft
Single Family Residence
Built in 1972
0.7 Acres Lot
$319,800 Zestimate®
$149/sqft
$2,933 Estimated rent
Home value
$319,800
$304,000 - $336,000
$2,933/mo
Zestimate® history
Loading...
Owner options
Explore your selling options
What's special
Endless possibilities with this home in a great rural neighborhood. Property has great bones but is in need of someone who has an eye to make this homes charm stand out again. Bring an open mind and start visioning how you can make this home yours. Nice neighborhood that's close to all the amenities Standish has to offer. Basement offers either an extra bedroom or office. Only a 25 min ride to Westbrook. Property is in as is condition.
Zillow last checked: 8 hours ago
Listing updated: September 09, 2025 at 12:21pm
Listed by:
Piece of Maine Realty bettynelson@pieceofmainerealty.com
Bought with:
PO-GO REALTY
Source: Maine Listings,MLS#: 1631301
Facts & features
Interior
Bedrooms & bathrooms
- Bedrooms: 3
- Bathrooms: 1
- Full bathrooms: 1
Bedroom 1
- Level: First
Bedroom 2
- Level: First
Bedroom 3
- Level: First
Bedroom 4
- Level: Basement
Bonus room
- Level: Basement
Living room
- Level: First
Heating
- Baseboard, Hot Water
Cooling
- None
Appliances
- Included: Dishwasher, Refrigerator
Features
- Flooring: Vinyl, Linoleum
- Basement: Exterior Entry,Interior Entry,Finished,Partial
- Number of fireplaces: 1
Interior area
- Total structure area: 1,840
- Total interior livable area: 1,840 sqft
- Finished area above ground: 1,190
- Finished area below ground: 650
Property
Parking
- Total spaces: 2
- Parking features: Gravel, 1 - 4 Spaces, Basement
- Attached garage spaces: 2
Features
- Patio & porch: Deck
Lot
- Size: 0.70 Acres
- Features: Rural, Open Lot, Rolling Slope
Details
- Additional structures: Shed(s)
- Parcel number: STANM10L27C
- Zoning: RE
Construction
Type & style
- Home type: SingleFamily
- Architectural style: Raised Ranch
- Property subtype: Single Family Residence
Materials
- Wood Frame, Vinyl Siding
- Roof: Shingle
Condition
- Year built: 1972
Utilities & green energy
- Electric: Circuit Breakers
- Sewer: Private Sewer, Septic Design Available
- Water: Well
- Utilities for property: Utilities On
Community & neighborhood
Security
- Security features: Air Radon Mitigation System
Location
- Region: Standish
Other
Other facts
- Road surface type: Paved
Price history
| Date | Event | Price |
|---|---|---|
| 9/9/2025 | Sold | $275,000-11.3%$149/sqft |
Source: | ||
| 8/10/2025 | Pending sale | $310,000$168/sqft |
Source: | ||
| 7/26/2025 | Contingent | $310,000$168/sqft |
Source: | ||
| 7/21/2025 | Listed for sale | $310,000+100%$168/sqft |
Source: | ||
| 10/3/2012 | Listing removed | $155,000$84/sqft |
Source: The Real Estate Book #1000880 | ||
Public tax history
| Year | Property taxes | Tax assessment |
|---|---|---|
| 2024 | $3,476 +8.2% | $275,900 +19% |
| 2023 | $3,212 +6.2% | $231,900 +10.8% |
| 2022 | $3,024 +17.3% | $209,300 +16.1% |
Find assessor info on the county website
Neighborhood: 04084
Nearby schools
GreatSchools rating
- 4/10George E Jack SchoolGrades: 4-5Distance: 1.1 mi
- 4/10Bonny Eagle Middle SchoolGrades: 6-8Distance: 3.8 mi
- 3/10Bonny Eagle High SchoolGrades: 9-12Distance: 3.7 mi

Get pre-qualified for a loan
At Zillow Home Loans, we can pre-qualify you in as little as 5 minutes with no impact to your credit score.An equal housing lender. NMLS #10287.

