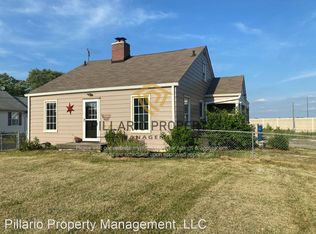Sold
$230,000
5 N High School Rd, Indianapolis, IN 46214
3beds
2,450sqft
Residential, Single Family Residence
Built in 1935
0.35 Acres Lot
$233,900 Zestimate®
$94/sqft
$1,755 Estimated rent
Home value
$233,900
$211,000 - $257,000
$1,755/mo
Zestimate® history
Loading...
Owner options
Explore your selling options
What's special
This classic home is a craftsman's dream. Guests are greeted as they arrive by a wonderful covered front porch that spans the width of the house. Natural light fills this beautiful all-brick home throughout the day. The family room has plenty of space to unwind and sit by the fireplace. Entertaining is easy with a formal dining room that sits just off both the family room and kitchen. The kitchen has newer cabinets and plenty of storage space. There are three bedrooms and two full baths. The primary bedroom has its own full bath. A full unfinished basement provides limitless potential. Outside a large wooden deck stretches along much of the house just off the kitchen and there is a detached 2-car garage. Behind the garage is an asphalt pad and basketball goal, a fire pit and plenty of room for a large vegetable or flower garden. A long paved driveway provides ample parking for family and friends. This sale includes two lots totaling .61 acres.
Zillow last checked: 8 hours ago
Listing updated: March 19, 2025 at 03:10pm
Listing Provided by:
Matt Steward 317-270-4898,
F.C. Tucker Company
Bought with:
Jonathan Rangel
Epique Inc
Abigaly Rangel
Epique Inc
Source: MIBOR as distributed by MLS GRID,MLS#: 22021847
Facts & features
Interior
Bedrooms & bathrooms
- Bedrooms: 3
- Bathrooms: 2
- Full bathrooms: 2
- Main level bathrooms: 2
- Main level bedrooms: 3
Primary bedroom
- Features: Carpet
- Level: Main
- Area: 180 Square Feet
- Dimensions: 12x15
Bedroom 2
- Features: Carpet
- Level: Main
- Area: 120 Square Feet
- Dimensions: 12x10
Bedroom 3
- Features: Carpet
- Level: Main
- Area: 120 Square Feet
- Dimensions: 12x10
Dining room
- Features: Laminate Hardwood
- Level: Main
- Area: 120 Square Feet
- Dimensions: 12x10
Family room
- Features: Carpet
- Level: Main
- Area: 210 Square Feet
- Dimensions: 15x14
Kitchen
- Features: Laminate Hardwood
- Level: Main
- Area: 180 Square Feet
- Dimensions: 15x12
Heating
- Forced Air
Cooling
- Has cooling: Yes
Appliances
- Included: Electric Cooktop, Dishwasher, Dryer, Disposal, Gas Water Heater, Laundry Connection in Unit, Microwave, Electric Oven, Refrigerator, Washer
- Laundry: Laundry Connection in Unit
Features
- Attic Access, Ceiling Fan(s)
- Windows: Windows Vinyl, WoodWorkStain/Painted
- Basement: Daylight,Full,Unfinished
- Attic: Access Only
- Number of fireplaces: 1
- Fireplace features: Family Room, Insert
Interior area
- Total structure area: 2,450
- Total interior livable area: 2,450 sqft
- Finished area below ground: 0
Property
Parking
- Total spaces: 2
- Parking features: Detached, Asphalt
- Garage spaces: 2
Features
- Levels: One
- Stories: 1
- Fencing: Fenced,Partial,Privacy
Lot
- Size: 0.35 Acres
Details
- Additional parcels included: 491201113003.00.900
- Parcel number: 491201113005000900
- Horse amenities: None
Construction
Type & style
- Home type: SingleFamily
- Architectural style: Traditional
- Property subtype: Residential, Single Family Residence
Materials
- Brick
- Foundation: Block
Condition
- New construction: No
- Year built: 1935
Utilities & green energy
- Water: Municipal/City
Community & neighborhood
Location
- Region: Indianapolis
- Subdivision: No Subdivision
Price history
| Date | Event | Price |
|---|---|---|
| 3/14/2025 | Sold | $230,000+0%$94/sqft |
Source: | ||
| 2/15/2025 | Pending sale | $229,900$94/sqft |
Source: | ||
| 2/12/2025 | Listed for sale | $229,900$94/sqft |
Source: | ||
Public tax history
| Year | Property taxes | Tax assessment |
|---|---|---|
| 2024 | $2,044 +3.7% | $177,300 |
| 2023 | $1,971 +4.6% | $177,300 +4.4% |
| 2022 | $1,884 +19.7% | $169,800 +17.8% |
Find assessor info on the county website
Neighborhood: Chapel Hill-Ben Davis
Nearby schools
GreatSchools rating
- 3/10Westlake Elementary SchoolGrades: PK-6Distance: 0.5 mi
- 4/10Chapel Hill 7th & 8th Grade CenterGrades: 7-8Distance: 1.6 mi
- 7/10Ben Davis University High SchoolGrades: 10-12Distance: 0.9 mi
Get a cash offer in 3 minutes
Find out how much your home could sell for in as little as 3 minutes with a no-obligation cash offer.
Estimated market value$233,900
Get a cash offer in 3 minutes
Find out how much your home could sell for in as little as 3 minutes with a no-obligation cash offer.
Estimated market value
$233,900
