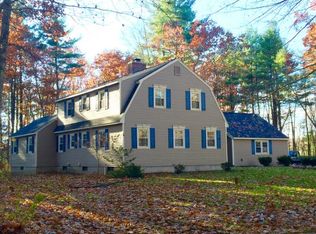Closed
Listed by:
Sharon Bean,
EXP Realty Cell:603-769-7776
Bought with: EXP Realty
$622,500
5 Nichols Road, Amherst, NH 03031
4beds
2,012sqft
Single Family Residence
Built in 1976
1.91 Acres Lot
$672,100 Zestimate®
$309/sqft
$3,655 Estimated rent
Home value
$672,100
$632,000 - $719,000
$3,655/mo
Zestimate® history
Loading...
Owner options
Explore your selling options
What's special
Welcome to this delightful 4-bedroom Cape, a home that perfectly blends charm and functionality. Step into the inviting living room, where a wood fireplace with a decorative mantel sets a cozy tone. The dining room is ready to host your next gathering, and the well-equipped kitchen, featuring a gas range, overlooks a comfortable space ideal for a family room, den, or office area, complete with a gas fireplace. The first-floor primary bedroom offers direct access to a full bath, adding a touch of luxury and convenience. You'll also appreciate the separate laundry room and pantry, providing extra storage and ease of use. Upstairs, you'll find three additional bedrooms and another full bath, perfect for accommodating family or guests. Enjoy the spacious enclosed three-season porch, where you can relax and enjoy views of your private backyard. Step outside to the back deck for some fresh air or start planning your backyard oasis. The full unfinished basement presents an excellent opportunity for a workshop or additional storage. Parking is a breeze with a circular driveway and a two-car garage. Recent updates include freshly painted interiors, newly refinished wood flooring, and a newer roof. Plus, the on-demand standby generator ensures you're always prepared. This home has so much to offer. A convenient location for easy commuting, restaurants or shops, just minutes from the Amherst Village or nearby Golf. Schedule your showing today and discover its full potential!
Zillow last checked: 8 hours ago
Listing updated: August 08, 2024 at 06:17pm
Listed by:
Sharon Bean,
EXP Realty Cell:603-769-7776
Bought with:
David Christensen
EXP Realty
Source: PrimeMLS,MLS#: 5005836
Facts & features
Interior
Bedrooms & bathrooms
- Bedrooms: 4
- Bathrooms: 2
- Full bathrooms: 2
Heating
- Oil, Baseboard, Hot Water, Zoned
Cooling
- None
Appliances
- Included: Dishwasher, Microwave, Gas Range, Refrigerator
- Laundry: 1st Floor Laundry
Features
- Natural Light, Natural Woodwork
- Flooring: Hardwood, Laminate
- Basement: Bulkhead,Full,Unfinished,Interior Entry
- Number of fireplaces: 2
- Fireplace features: Gas, Wood Burning, 2 Fireplaces
Interior area
- Total structure area: 3,262
- Total interior livable area: 2,012 sqft
- Finished area above ground: 2,012
- Finished area below ground: 0
Property
Parking
- Total spaces: 2
- Parking features: Circular Driveway, Paved, Driveway, Garage
- Garage spaces: 2
- Has uncovered spaces: Yes
Features
- Levels: Two
- Stories: 2
- Patio & porch: Enclosed Porch
- Exterior features: Deck, Natural Shade
Lot
- Size: 1.91 Acres
- Features: Landscaped, Level
Details
- Parcel number: AMHSM003B034L002
- Zoning description: RR
- Other equipment: Standby Generator
Construction
Type & style
- Home type: SingleFamily
- Architectural style: Cape
- Property subtype: Single Family Residence
Materials
- Brick Veneer Exterior, Vinyl Siding
- Foundation: Concrete
- Roof: Asphalt Shingle
Condition
- New construction: No
- Year built: 1976
Utilities & green energy
- Electric: Circuit Breakers, Generator
- Sewer: Leach Field, Private Sewer, Septic Tank
- Utilities for property: Propane
Community & neighborhood
Location
- Region: Amherst
Other
Other facts
- Road surface type: Paved
Price history
| Date | Event | Price |
|---|---|---|
| 8/8/2024 | Sold | $622,500+6.4%$309/sqft |
Source: | ||
| 7/19/2024 | Listed for sale | $585,000$291/sqft |
Source: | ||
Public tax history
| Year | Property taxes | Tax assessment |
|---|---|---|
| 2024 | $10,158 +6.3% | $443,000 +1.5% |
| 2023 | $9,553 +3.6% | $436,600 |
| 2022 | $9,225 -0.8% | $436,600 |
Find assessor info on the county website
Neighborhood: 03031
Nearby schools
GreatSchools rating
- 8/10Clark-Wilkins SchoolGrades: PK-4Distance: 2.3 mi
- 7/10Amherst Middle SchoolGrades: 5-8Distance: 2.5 mi
- 9/10Souhegan Coop High SchoolGrades: 9-12Distance: 2.4 mi
Schools provided by the listing agent
- Elementary: Wilkins Elementary School
- Middle: Amherst Middle
- High: Souhegan High School
- District: Amherst Sch District SAU #39
Source: PrimeMLS. This data may not be complete. We recommend contacting the local school district to confirm school assignments for this home.
Get a cash offer in 3 minutes
Find out how much your home could sell for in as little as 3 minutes with a no-obligation cash offer.
Estimated market value$672,100
Get a cash offer in 3 minutes
Find out how much your home could sell for in as little as 3 minutes with a no-obligation cash offer.
Estimated market value
$672,100
