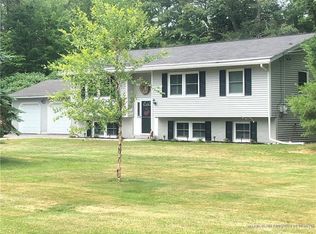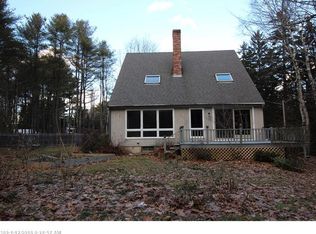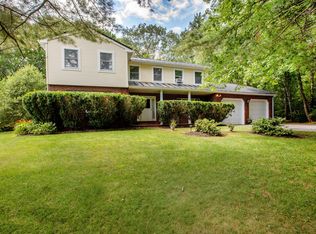Closed
$595,000
5 Oak Ridge Road, Brunswick, ME 04011
3beds
2,719sqft
Single Family Residence
Built in 1971
1.66 Acres Lot
$680,500 Zestimate®
$219/sqft
$3,339 Estimated rent
Home value
$680,500
$633,000 - $735,000
$3,339/mo
Zestimate® history
Loading...
Owner options
Explore your selling options
What's special
Showings begin with open house Fri., 3/1, 4-6PM! Sat 3/2.,10:30-12Noon and Sun3/3, 11:30- 1PM From rolling fields to wooded trails and ravines leading to Maquoit Bay, no area of Brunswick has proved more popular with buyers than this rural southwest corner of town. Close at hand, you'll find a public landing on the bay, woods and trails preserved by the town and miles more at Crystal Spring Farm (owned and managed by the Brunswick-Topsham Land Trust), featuring the most beloved farmer's market around! Oak Ridge Road is a single street neighborhood where residents are 'neighbors' in the truest sense of the word. Built in 1971, this home has been well maintained and offers a deceptive amount of square footage and lots of oak flooring, with 3BRs and 2 baths, kitchen, living room with fireplace and wood stove, and laundry all on the 1st level. The sunroom extends nearly the entire length of the back of the home, showcasing the quiet beauty of the woods behind. Downstairs, the spacious family room (with another fireplace and wood stove) is just a portion of the daylight, walk-out, basement! Your house guests will delight in having a private retreat and full bath when they visit-and you will too! Living is easy with the 2C, attached garage, and a small pole barn for your gear! Privacy like this is rare, and delightful!
Zillow last checked: 8 hours ago
Listing updated: January 26, 2025 at 06:29pm
Listed by:
RE/MAX Riverside
Bought with:
Portside Real Estate Group
Source: Maine Listings,MLS#: 1582961
Facts & features
Interior
Bedrooms & bathrooms
- Bedrooms: 3
- Bathrooms: 3
- Full bathrooms: 3
Primary bedroom
- Features: Closet, Full Bath
- Level: First
Bedroom 2
- Features: Closet
- Level: First
Bedroom 3
- Features: Closet
- Level: First
Dining room
- Features: Dining Area
- Level: First
Family room
- Features: Wood Burning Fireplace
- Level: Basement
Kitchen
- Features: Eat-in Kitchen, Kitchen Island
- Level: First
Living room
- Features: Cathedral Ceiling(s), Wood Burning Fireplace
- Level: First
Office
- Features: Closet
- Level: Basement
Sunroom
- Features: Skylight
- Level: First
Heating
- Baseboard, Hot Water, Stove, Space Heater
Cooling
- None
Appliances
- Included: Dishwasher, Dryer, Microwave, Electric Range, Refrigerator, Washer
Features
- 1st Floor Primary Bedroom w/Bath, Bathtub, One-Floor Living
- Flooring: Carpet, Tile, Vinyl, Wood
- Basement: Interior Entry,Dirt Floor,Daylight,Finished,Full,Unfinished
- Number of fireplaces: 2
Interior area
- Total structure area: 2,719
- Total interior livable area: 2,719 sqft
- Finished area above ground: 1,969
- Finished area below ground: 750
Property
Parking
- Total spaces: 2
- Parking features: Paved, 5 - 10 Spaces, On Site, Garage Door Opener
- Garage spaces: 2
Features
- Patio & porch: Patio
- Has view: Yes
- View description: Trees/Woods
Lot
- Size: 1.66 Acres
- Features: Abuts Conservation, Near Golf Course, Near Shopping, Near Turnpike/Interstate, Near Town, Neighborhood, Rural, Cul-De-Sac, Level, Open Lot, Landscaped, Wooded
Details
- Additional structures: Outbuilding
- Parcel number: BRUNM029L002E
- Zoning: RP1
- Other equipment: Cable
Construction
Type & style
- Home type: SingleFamily
- Architectural style: Ranch
- Property subtype: Single Family Residence
Materials
- Wood Frame, Shingle Siding, Wood Siding
- Roof: Composition,Shingle
Condition
- Year built: 1971
Utilities & green energy
- Electric: Circuit Breakers
- Sewer: Private Sewer
- Water: Private, Well
Green energy
- Energy efficient items: Ceiling Fans
Community & neighborhood
Location
- Region: Brunswick
Other
Other facts
- Road surface type: Paved
Price history
| Date | Event | Price |
|---|---|---|
| 3/22/2024 | Sold | $595,000+6.3%$219/sqft |
Source: | ||
| 3/4/2024 | Pending sale | $559,900$206/sqft |
Source: | ||
| 2/27/2024 | Listed for sale | $559,900+116.7%$206/sqft |
Source: | ||
| 5/24/2013 | Sold | $258,340-2.5%$95/sqft |
Source: | ||
| 4/27/2013 | Pending sale | $265,000$97/sqft |
Source: CENTURY 21 Baribeau Agency #1070024 Report a problem | ||
Public tax history
| Year | Property taxes | Tax assessment |
|---|---|---|
| 2024 | $7,138 +2.9% | $299,300 +0.5% |
| 2023 | $6,938 +8.8% | $297,900 +1.4% |
| 2022 | $6,375 +6.5% | $293,900 |
Find assessor info on the county website
Neighborhood: 04011
Nearby schools
GreatSchools rating
- 8/10Harriet Beecher Stowe ElementaryGrades: 3-5Distance: 2.8 mi
- 8/10Brunswick Jr High SchoolGrades: 6-8Distance: 2.3 mi
- 6/10Brunswick High SchoolGrades: 9-12Distance: 2.3 mi
Get pre-qualified for a loan
At Zillow Home Loans, we can pre-qualify you in as little as 5 minutes with no impact to your credit score.An equal housing lender. NMLS #10287.
Sell for more on Zillow
Get a Zillow Showcase℠ listing at no additional cost and you could sell for .
$680,500
2% more+$13,610
With Zillow Showcase(estimated)$694,110


