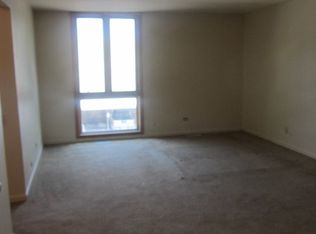Closed
$352,500
5 Oak Tree Ct, Elmhurst, IL 60126
4beds
2,040sqft
Townhouse, Single Family Residence
Built in 1975
-- sqft lot
$404,000 Zestimate®
$173/sqft
$3,758 Estimated rent
Home value
$404,000
$384,000 - $424,000
$3,758/mo
Zestimate® history
Loading...
Owner options
Explore your selling options
What's special
Wonderful end unit townhome nestled in Atrium townhome community. Home is adorned with new porcelain tile floors, two updated bathrooms, new concrete patio and drain, and spacious custom closets by California Closets in the two larger bedrooms. New hot water tank. Kitchen has granite countertops. Half bath on the main level. Master bedroom has an updated ensuite. Basement allows for additional storage and other possibilities. Ample space in the bedrooms. Pets are allowed in the unit. Clubhouse has an indoor and outdoor pool, with a sauna and exercise rooms, and party room. Atrium offers tennis and pickle ball courts as well as a dog park. Just minutes away from Oakbrook Shopping Center. Elmhurst has much to offer and is a short travel to Downtown Chicago with quick access to the expressway. Much awaits for you to see.
Zillow last checked: 8 hours ago
Listing updated: May 25, 2023 at 04:57pm
Listing courtesy of:
LaTasha Denwood 630-364-4963,
Worth Clark Realty
Bought with:
Alexandra Seiler
GMC Realty LTD
Source: MRED as distributed by MLS GRID,MLS#: 11757153
Facts & features
Interior
Bedrooms & bathrooms
- Bedrooms: 4
- Bathrooms: 3
- Full bathrooms: 2
- 1/2 bathrooms: 1
Primary bedroom
- Features: Bathroom (Full)
- Level: Second
- Area: 216 Square Feet
- Dimensions: 12X18
Bedroom 2
- Level: Second
- Area: 140 Square Feet
- Dimensions: 14X10
Bedroom 3
- Level: Second
- Area: 110 Square Feet
- Dimensions: 11X10
Bedroom 4
- Level: Second
- Area: 140 Square Feet
- Dimensions: 10X14
Dining room
- Features: Flooring (Hardwood)
- Level: Main
- Area: 144 Square Feet
- Dimensions: 9X16
Family room
- Features: Flooring (Hardwood)
- Level: Main
- Area: 176 Square Feet
- Dimensions: 11X16
Kitchen
- Features: Flooring (Hardwood)
- Level: Main
- Area: 104 Square Feet
- Dimensions: 08X13
Laundry
- Level: Basement
- Area: 36 Square Feet
- Dimensions: 6X6
Living room
- Features: Flooring (Hardwood)
- Level: Lower
- Area: 414 Square Feet
- Dimensions: 18X23
Heating
- Natural Gas, Forced Air
Cooling
- Central Air
Appliances
- Laundry: In Unit
Features
- Dry Bar, Storage, Built-in Features
- Flooring: Hardwood
- Basement: Partially Finished,Partial
- Number of fireplaces: 1
- Fireplace features: Gas Log, Gas Starter, Living Room
- Common walls with other units/homes: End Unit
Interior area
- Total structure area: 0
- Total interior livable area: 2,040 sqft
Property
Parking
- Total spaces: 1
- Parking features: On Site
Accessibility
- Accessibility features: No Disability Access
Features
- Patio & porch: Patio
Details
- Additional structures: Pool House, Tennis Court(s), Club House
- Parcel number: 0614410017
- Special conditions: None
- Other equipment: Sump Pump
Construction
Type & style
- Home type: Townhouse
- Property subtype: Townhouse, Single Family Residence
Materials
- Stucco
- Foundation: Concrete Perimeter
Condition
- New construction: No
- Year built: 1975
Utilities & green energy
- Electric: Circuit Breakers
- Sewer: Storm Sewer
- Water: Lake Michigan
Community & neighborhood
Security
- Security features: Carbon Monoxide Detector(s)
Location
- Region: Elmhurst
HOA & financial
HOA
- Has HOA: Yes
- HOA fee: $150 monthly
- Services included: Insurance, Clubhouse, Exercise Facilities, Pool, Lawn Care, Snow Removal
Other
Other facts
- Listing terms: Blend
- Ownership: Condo
Price history
| Date | Event | Price |
|---|---|---|
| 5/25/2023 | Sold | $352,500-2.1%$173/sqft |
Source: | ||
| 4/25/2023 | Contingent | $360,000$176/sqft |
Source: | ||
| 4/20/2023 | Listed for sale | $360,000+7.5%$176/sqft |
Source: | ||
| 1/19/2022 | Sold | $335,000+27.4%$164/sqft |
Source: Public Record | ||
| 10/15/2009 | Sold | $263,000-12%$129/sqft |
Source: Public Record | ||
Public tax history
| Year | Property taxes | Tax assessment |
|---|---|---|
| 2023 | $5,174 +6.2% | $110,550 +6.2% |
| 2022 | $4,870 -1.7% | $104,130 +2.6% |
| 2021 | $4,954 +1.1% | $101,540 +2.2% |
Find assessor info on the county website
Neighborhood: Yorkfield
Nearby schools
GreatSchools rating
- NASalt Creek Elementary SchoolGrades: PK-1Distance: 0.8 mi
- 9/10John E Albright Middle SchoolGrades: 5-8Distance: 1.3 mi
- 9/10Willowbrook High SchoolGrades: 9-12Distance: 1.9 mi
Schools provided by the listing agent
- District: 48
Source: MRED as distributed by MLS GRID. This data may not be complete. We recommend contacting the local school district to confirm school assignments for this home.

Get pre-qualified for a loan
At Zillow Home Loans, we can pre-qualify you in as little as 5 minutes with no impact to your credit score.An equal housing lender. NMLS #10287.
Sell for more on Zillow
Get a free Zillow Showcase℠ listing and you could sell for .
$404,000
2% more+ $8,080
With Zillow Showcase(estimated)
$412,080