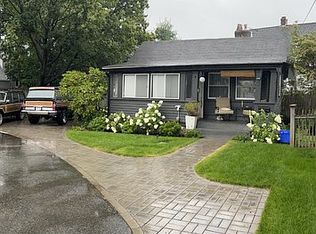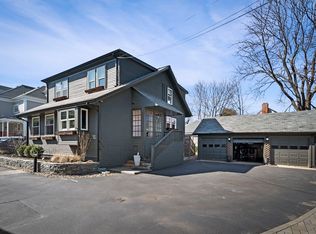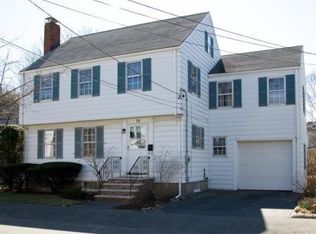Sold for $679,000 on 09/09/25
$679,000
5 Oceanside Ter, Swampscott, MA 01907
3beds
1,680sqft
Single Family Residence
Built in 1912
4,992 Square Feet Lot
$694,600 Zestimate®
$404/sqft
$3,518 Estimated rent
Home value
$694,600
$660,000 - $729,000
$3,518/mo
Zestimate® history
Loading...
Owner options
Explore your selling options
What's special
Welcome to this charming 3-bedroom, 1-bathroom Colonial nestled in a desirable Swampscott neighborhood - just minutes from the beach! Enter through the foyer into a warm and inviting living room featuring an energy efficient wood fireplace insert and beautiful hardwood floors, perfect for relaxing or entertaining. The formal dining room flows seamlessly into the kitchen, which is outfitted with stainless steel appliances, a gas range, and plenty of cabinet space. Upstairs, you’ll find 3 spacious bedrooms, each with ample closet storage. The home office offers private access to a cozy three-season porch - the ideal spot for enjoying your morning coffee. A fully gutted & renovated bathroom and convenient second-floor laundry complete this level. New heating system, hot water tank & sump pump. Enjoy coastal living in a fantastic location close to local amenities, shops, restaurants, and just moments from King's Beach. Don’t miss the opportunity to make this lovely home your own!
Zillow last checked: 8 hours ago
Listing updated: September 10, 2025 at 05:38am
Listed by:
Brooke Pickering 781-718-5600,
Lamacchia Realty, Inc. 978-993-3600
Bought with:
Sabrina Carr Group
William Raveis R.E. & Home Services
Source: MLS PIN,MLS#: 73396295
Facts & features
Interior
Bedrooms & bathrooms
- Bedrooms: 3
- Bathrooms: 1
- Full bathrooms: 1
Primary bedroom
- Features: Closet, Flooring - Hardwood, Cable Hookup
- Level: Second
- Area: 156
- Dimensions: 12 x 13
Bedroom 2
- Features: Ceiling Fan(s), Closet, Flooring - Hardwood, Cable Hookup
- Level: Second
- Area: 144
- Dimensions: 12 x 12
Bedroom 3
- Features: Closet, Flooring - Hardwood, Cable Hookup
- Level: Second
- Area: 110
- Dimensions: 10 x 11
Primary bathroom
- Features: No
Bathroom 1
- Features: Bathroom - Full, Bathroom - With Tub & Shower, Flooring - Stone/Ceramic Tile, Countertops - Stone/Granite/Solid
- Level: Second
- Area: 77
- Dimensions: 7 x 11
Dining room
- Features: Flooring - Hardwood
- Level: First
- Area: 182
- Dimensions: 13 x 14
Kitchen
- Features: Flooring - Vinyl, Pantry, Kitchen Island, Deck - Exterior, Exterior Access, Stainless Steel Appliances, Gas Stove
- Level: First
- Area: 238
- Dimensions: 17 x 14
Living room
- Features: Closet/Cabinets - Custom Built, Flooring - Hardwood, Cable Hookup
- Level: First
- Area: 208
- Dimensions: 16 x 13
Office
- Features: Flooring - Hardwood, Cable Hookup, Exterior Access
- Level: Second
- Area: 169
- Dimensions: 13 x 13
Heating
- Baseboard, Natural Gas
Cooling
- Window Unit(s)
Appliances
- Laundry: Electric Dryer Hookup, Washer Hookup, Second Floor
Features
- Cable Hookup, Office, Walk-up Attic
- Flooring: Tile, Vinyl, Concrete, Hardwood, Flooring - Hardwood
- Doors: Insulated Doors, Storm Door(s)
- Windows: Screens
- Basement: Walk-Out Access,Interior Entry,Sump Pump,Concrete
- Number of fireplaces: 1
- Fireplace features: Living Room
Interior area
- Total structure area: 1,680
- Total interior livable area: 1,680 sqft
- Finished area above ground: 1,680
Property
Parking
- Total spaces: 3
- Parking features: Paved Drive, Off Street, Paved
- Uncovered spaces: 3
Features
- Patio & porch: Porch, Deck, Deck - Composite
- Exterior features: Porch, Deck, Deck - Composite, Rain Gutters, Screens, Garden
- Waterfront features: Ocean, 0 to 1/10 Mile To Beach, Beach Ownership(Public)
Lot
- Size: 4,992 sqft
- Features: Level
Details
- Foundation area: 0
- Parcel number: M:0001 B:0149 L:0,2165173
- Zoning: A3
Construction
Type & style
- Home type: SingleFamily
- Architectural style: Colonial
- Property subtype: Single Family Residence
Materials
- Conventional (2x4-2x6)
- Foundation: Stone, Granite
- Roof: Shingle
Condition
- Year built: 1912
Utilities & green energy
- Electric: Circuit Breakers
- Sewer: Public Sewer
- Water: Public
- Utilities for property: for Gas Range, for Electric Dryer, Washer Hookup
Green energy
- Energy efficient items: Thermostat
Community & neighborhood
Community
- Community features: Public Transportation, Shopping, Park, Walk/Jog Trails, Conservation Area, House of Worship, Public School
Location
- Region: Swampscott
Other
Other facts
- Road surface type: Paved
Price history
| Date | Event | Price |
|---|---|---|
| 9/9/2025 | Sold | $679,000+4.5%$404/sqft |
Source: MLS PIN #73396295 | ||
| 6/25/2025 | Listed for sale | $649,900$387/sqft |
Source: MLS PIN #73396295 | ||
Public tax history
| Year | Property taxes | Tax assessment |
|---|---|---|
| 2025 | $7,121 +4.7% | $620,800 +4.9% |
| 2024 | $6,801 +5.9% | $591,900 +8.2% |
| 2023 | $6,423 | $547,100 |
Find assessor info on the county website
Neighborhood: 01907
Nearby schools
GreatSchools rating
- 7/10Swampscott Middle SchoolGrades: PK,5-8Distance: 1.1 mi
- 8/10Swampscott High SchoolGrades: 9-12Distance: 0.8 mi
Get a cash offer in 3 minutes
Find out how much your home could sell for in as little as 3 minutes with a no-obligation cash offer.
Estimated market value
$694,600
Get a cash offer in 3 minutes
Find out how much your home could sell for in as little as 3 minutes with a no-obligation cash offer.
Estimated market value
$694,600


