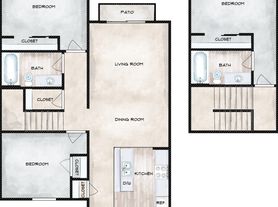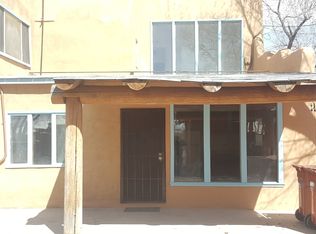Beautiful 3 bedroom, 2 bath home in Placitas! 2 car garage with carport and room for an RV! Detached office/studio and large storage shed. Lots of bright windows & skylights. Modern kitchen with granite countertops. Fully fenced & pet friendly. Close to thousands of acres of public land (BLM). Refrigerated AC. Wood-burning fireplace. Washer and dryer included. Large backyard with covered patio and pergola. Approx 2050 sq ft home. $2850 per month on 12 month lease. $2850 damage deposit. Tenant pays electricity, propane, cable/internet & trash. Pets (up to 3 cats/dogs) are allowed with additional $200 per pet deposit. $34.95 per adult application fee. Credit check/background check required. Must have clean credit and verifiable gross income 3 times the rent. No smoking or vaping inside.
House for rent
$2,850/mo
5 Ocotillo Way, Placitas, NM 87043
3beds
2,050sqft
Price may not include required fees and charges.
Singlefamily
Available now
Cats, dogs OK
Central air, ceiling fan
In unit laundry
2 Carport spaces parking
Forced air, propane, fireplace
What's special
Wood-burning fireplaceRefrigerated acRoom for an rvBright windows and skylights
- 15 days |
- -- |
- -- |
Travel times
Looking to buy when your lease ends?
Consider a first-time homebuyer savings account designed to grow your down payment with up to a 6% match & a competitive APY.
Facts & features
Interior
Bedrooms & bathrooms
- Bedrooms: 3
- Bathrooms: 2
- Full bathrooms: 1
- 3/4 bathrooms: 1
Heating
- Forced Air, Propane, Fireplace
Cooling
- Central Air, Ceiling Fan
Appliances
- Included: Dishwasher, Range, Refrigerator
- Laundry: In Unit
Features
- Ceiling Fan(s), Granite Counters, Main Level Primary, Storage, Walk-In Closet(s)
- Has fireplace: Yes
Interior area
- Total interior livable area: 2,050 sqft
Property
Parking
- Total spaces: 2
- Parking features: Carport, Covered
- Has carport: Yes
- Details: Contact manager
Features
- Exterior features: Attached Carport, Cable not included in rent, Covered, Double Pane Windows, Electricity not included in rent, Fence, Garbage not included in rent, Granite Counters, Heating system: Forced Air, Heating system: Propane, In Unit, Internet not included in rent, Main Level Primary, Patio, Pet Park, Skylight(s), Stainless Steel Appliance(s), Storage, Walk-In Closet(s)
Details
- Parcel number: R031867
Construction
Type & style
- Home type: SingleFamily
- Property subtype: SingleFamily
Community & HOA
Location
- Region: Placitas
Financial & listing details
- Lease term: 12 Months
Price history
| Date | Event | Price |
|---|---|---|
| 11/19/2025 | Price change | $2,850-5%$1/sqft |
Source: SWMLS #1094038 | ||
| 11/5/2025 | Listed for rent | $3,000$1/sqft |
Source: SWMLS #1094038 | ||
| 10/10/2025 | Listing removed | $559,000$273/sqft |
Source: | ||
| 9/7/2025 | Price change | $559,000-1.9%$273/sqft |
Source: | ||
| 8/8/2025 | Price change | $570,000-1.7%$278/sqft |
Source: | ||

