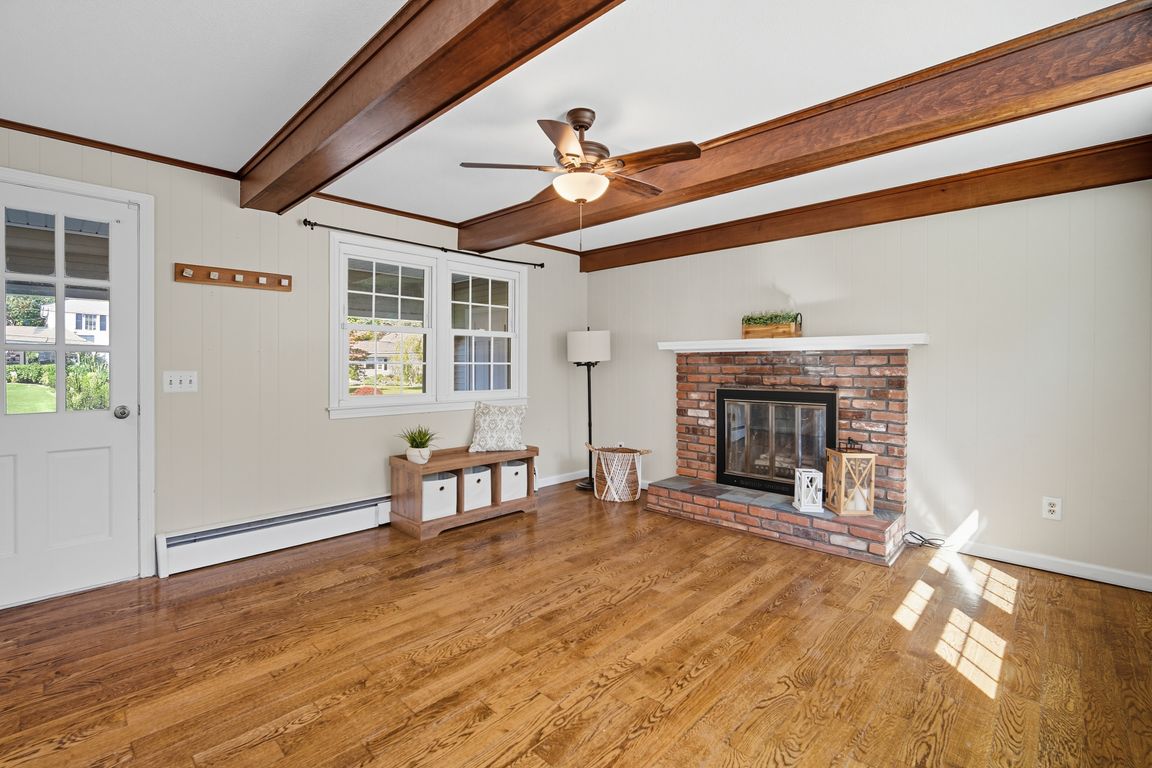Open: Sun 11:30am-1pm

For sale
$449,000
4beds
1,710sqft
5 Old Carriage Dr, Wilbraham, MA 01095
4beds
1,710sqft
Single family residence
Built in 1966
0.56 Acres
2 Attached garage spaces
$263 price/sqft
What's special
Versatile family roomRemodeled kitchenHardwood floorsRecessed lightingTile backsplashStainless appliancesFenced backyard
Updated 4 bedroom Wilbraham, MA home perfectly placed on a cul-de-sac close to schools, recreation, the Country Club of Wilbraham and nostalgic downtown set on over a half-acre lot with numerous upgrades inside and out. The showpiece remodeled kitchen features an island, granite counters, tile backsplash, recessed lighting, and stainless ...
- 11 days |
- 3,719 |
- 246 |
Likely to sell faster than
Source: MLS PIN,MLS#: 73434219
Travel times
Family Room
Kitchen
Bedroom
Zillow last checked: 7 hours ago
Listing updated: September 27, 2025 at 12:09am
Listed by:
Amal Ardolino,
Berkshire Hathaway HomeServices Realty Professionals,
Chester Ardolino
Source: MLS PIN,MLS#: 73434219
Facts & features
Interior
Bedrooms & bathrooms
- Bedrooms: 4
- Bathrooms: 2
- Full bathrooms: 1
- 1/2 bathrooms: 1
Primary bedroom
- Features: Closet, Flooring - Hardwood
- Level: Second
- Area: 185.01
- Dimensions: 14.42 x 12.83
Bedroom 2
- Features: Closet, Flooring - Hardwood
- Level: Second
- Area: 136.11
- Dimensions: 11.67 x 11.67
Bedroom 3
- Features: Closet, Flooring - Hardwood
- Level: Second
- Area: 131.25
- Dimensions: 11.67 x 11.25
Bedroom 4
- Features: Closet, Flooring - Hardwood
- Level: Second
- Area: 129.17
- Dimensions: 10.33 x 12.5
Bathroom 1
- Features: Bathroom - Half
- Level: First
Bathroom 2
- Features: Bathroom - Full, Bathroom - Tiled With Tub & Shower, Countertops - Upgraded, Remodeled
- Level: Second
Family room
- Features: Ceiling Fan(s), Beamed Ceilings, Flooring - Hardwood, Exterior Access, Open Floorplan, Remodeled
- Level: Main,First
- Area: 198.75
- Dimensions: 13.25 x 15
Kitchen
- Features: Flooring - Hardwood, Dining Area, Countertops - Stone/Granite/Solid, Countertops - Upgraded, Kitchen Island, Exterior Access, Open Floorplan, Recessed Lighting, Remodeled, Stainless Steel Appliances
- Level: Main,First
- Area: 203
- Dimensions: 14 x 14.5
Living room
- Features: Flooring - Hardwood, Exterior Access, Open Floorplan, Remodeled
- Level: Main,First
- Area: 270.28
- Dimensions: 11.58 x 23.33
Office
- Features: Flooring - Hardwood
- Level: First
- Area: 113.33
- Dimensions: 10 x 11.33
Heating
- Baseboard, Natural Gas
Cooling
- Window Unit(s)
Features
- Office
- Flooring: Hardwood, Flooring - Hardwood
- Doors: Insulated Doors
- Windows: Insulated Windows, Screens
- Basement: Full
- Number of fireplaces: 1
- Fireplace features: Family Room
Interior area
- Total structure area: 1,710
- Total interior livable area: 1,710 sqft
- Finished area above ground: 1,710
Property
Parking
- Total spaces: 6
- Parking features: Attached, Paved Drive, Off Street
- Attached garage spaces: 2
- Has uncovered spaces: Yes
Features
- Patio & porch: Porch, Patio
- Exterior features: Porch, Patio, Rain Gutters, Storage, Professional Landscaping, Screens, Fenced Yard
- Fencing: Fenced
Lot
- Size: 0.56 Acres
- Features: Cul-De-Sac
Details
- Parcel number: M:8400 B:5 L:3633,4297934
- Zoning: R26
Construction
Type & style
- Home type: SingleFamily
- Architectural style: Colonial
- Property subtype: Single Family Residence
Materials
- Frame
- Foundation: Concrete Perimeter
- Roof: Shingle
Condition
- Year built: 1966
Utilities & green energy
- Electric: Circuit Breakers
- Sewer: Private Sewer
- Water: Private
- Utilities for property: for Gas Range
Community & HOA
Community
- Features: Shopping, Tennis Court(s), Park, Walk/Jog Trails, Golf, Medical Facility, Bike Path, Highway Access, House of Worship, Private School, Public School, University
- Subdivision: on a Cul-de-sac in popular Wilbraham, MA near schools & CC of Wilbraham
HOA
- Has HOA: No
Location
- Region: Wilbraham
Financial & listing details
- Price per square foot: $263/sqft
- Tax assessed value: $375,200
- Annual tax amount: $6,709
- Date on market: 9/23/2025
- Road surface type: Paved