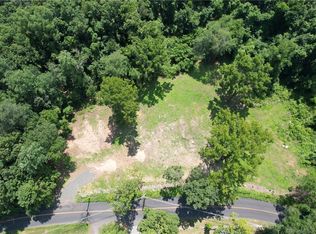COLONIAL BUILT IN 1991 BEING SOLD IN "AS IS" CONDITION. PROPERTY BEING SOLD BY CITY OF DANBURY HOUSING AUTHORITY ALL BUYERS MUST HAVE PREAPPROVAL CONTACT LA FOR DEED RESTRICTION AND DISCLOSURES. TAXES TBD
This property is off market, which means it's not currently listed for sale or rent on Zillow. This may be different from what's available on other websites or public sources.

