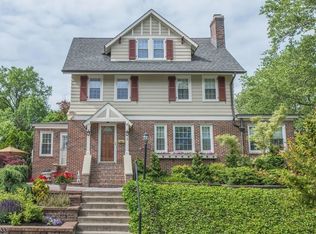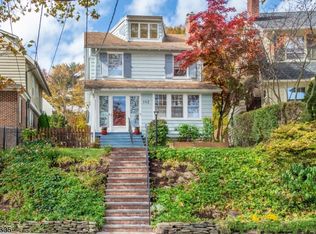Arrive at your very own majestic Brick Colonial! With spacious and sunlit rooms, updated kitchen and bathrooms, finished basement and custom patio, this home is ideal! Enter & notice the spacious, yet cozy living room graced w/ stunning fireplace & large, sparkling windows. The adjacent sunroom has ample space & sunlight - perfect for coffee or crafts! The dining room is spacious & welcoming w/ original built in w/ lead glass doors. The kitchen w/ custom center island, has ample cabinet & counterspace & all SS appliances! Drop off your shoes in the side entryway/mudroom! Downstairs, the fully renovated basement w/ FB is perfect for movie nights! Upstairs enjoy the 3 large bedrooms & full bath. The 3rd floor, w/ 2 more bedrooms + half bath could be finished as a 3rd flr master!
This property is off market, which means it's not currently listed for sale or rent on Zillow. This may be different from what's available on other websites or public sources.

