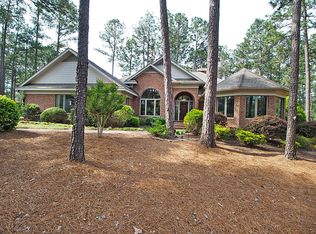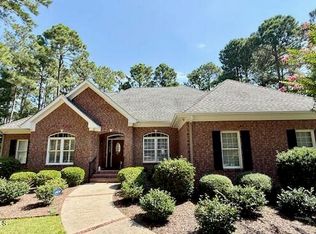Sold for $729,000 on 07/23/25
$729,000
5 Oxton Circle, Pinehurst, NC 28374
3beds
2,462sqft
Single Family Residence
Built in 2003
0.7 Acres Lot
$730,500 Zestimate®
$296/sqft
$2,475 Estimated rent
Home value
$730,500
$650,000 - $818,000
$2,475/mo
Zestimate® history
Loading...
Owner options
Explore your selling options
What's special
STUNNING & MOVE-IN-READY! With calming, comfortable, and elegant tones, tasteful details, open rooms and a wonderful floor plan, serenity abounds from every room. Situated on a large LOT in the gated community of Pinewild County Club, with sweeping views of longleaf pines. The expansive porch across the front provides great curb appeal and an inviting entrance. A handsome foyer opens to the large living room with walls of windows bringing in abundant light throughout. A lovely kitchen with breakfast room opens to the Carolina room overlooking a private oasis of trees. The main-floor spacious master suite with bay window also has expansive views and a large master bath with his and hers walk-in closets. Upstairs is an unfinished bonus room with sheet rock, electricity and skylights, great for storage. Not included in the nearly 2500 square feet of main living space is an additional 530 square ft in the Carolina room and unfinished bonus room, providing over 3000 square feet of total living area. Home has many special features like a Generator and encapsulated crawlspace. Built by Breeden Construction. Seller has a Pinewild Membership. Buyer to pay any transfer fees.Many upgrades including recent new curbing and driveway. Less than three miles from the Historic Village of Pinehurst and Pinehurst Resort and Country Club, site of the 2024 U.S. Open.
Zillow last checked: 8 hours ago
Listing updated: July 25, 2025 at 06:13pm
Listed by:
Lin Hutaff 910-528-6427,
Lin Hutaff's Pinehurst Realty Group
Bought with:
Cathy B Breeden, 60967
Cathy Breeden Realty
Source: Hive MLS,MLS#: 100513432 Originating MLS: Mid Carolina Regional MLS
Originating MLS: Mid Carolina Regional MLS
Facts & features
Interior
Bedrooms & bathrooms
- Bedrooms: 3
- Bathrooms: 3
- Full bathrooms: 2
- 1/2 bathrooms: 1
Primary bedroom
- Level: First
- Dimensions: 15.5 x 20.4
Bedroom 2
- Level: First
- Dimensions: 15.5 x 12.4
Bedroom 3
- Level: First
- Dimensions: 13 x 11
Breakfast nook
- Level: First
- Dimensions: 12.7 x 10.5
Dining room
- Level: First
- Dimensions: 15.7 x 11.7
Other
- Level: Second
- Dimensions: 12.6 x 22.3
Kitchen
- Level: First
- Dimensions: 12.7 x 13
Laundry
- Level: First
- Dimensions: 10 x 8.5
Living room
- Level: First
- Dimensions: 16.8 x 21.5
Other
- Dimensions: 6.3 x 7
Sunroom
- Level: First
- Dimensions: 12 x 16
Heating
- Heat Pump, Electric
Cooling
- Central Air
Features
- Master Downstairs, Walk-in Closet(s), High Ceilings, Entrance Foyer, Solid Surface, Bookcases, Ceiling Fan(s), Pantry, Walk-in Shower, Blinds/Shades, Gas Log, Walk-In Closet(s)
- Has fireplace: Yes
- Fireplace features: Gas Log
Interior area
- Total structure area: 2,462
- Total interior livable area: 2,462 sqft
Property
Parking
- Total spaces: 2
- Parking features: Gravel, Off Street
Features
- Levels: One
- Stories: 1
- Patio & porch: Deck, Porch
- Fencing: None
Lot
- Size: 0.70 Acres
- Dimensions: 143.72 x 206.66 x 143.64 x 211.34
Details
- Parcel number: 95000045
- Zoning: R30
- Special conditions: Standard
Construction
Type & style
- Home type: SingleFamily
- Property subtype: Single Family Residence
Materials
- Brick
- Foundation: Crawl Space
- Roof: Composition
Condition
- New construction: No
- Year built: 2003
Utilities & green energy
- Utilities for property: Sewer Connected, Water Connected
Community & neighborhood
Location
- Region: Pinehurst
- Subdivision: Pinewild CC
HOA & financial
HOA
- Has HOA: Yes
- HOA fee: $1,422 monthly
- Amenities included: Gated, Maintenance Common Areas, Picnic Area, Playground, Security
- Association name: Pinewild Property Owners Assoc
- Association phone: 910-215-0531
Other
Other facts
- Listing agreement: Exclusive Right To Sell
- Listing terms: Cash,Conventional,VA Loan
Price history
| Date | Event | Price |
|---|---|---|
| 7/23/2025 | Sold | $729,000$296/sqft |
Source: | ||
| 6/18/2025 | Pending sale | $729,000$296/sqft |
Source: | ||
| 6/13/2025 | Listed for sale | $729,000+1451.1%$296/sqft |
Source: | ||
| 3/6/2003 | Sold | $47,000$19/sqft |
Source: Agent Provided | ||
Public tax history
| Year | Property taxes | Tax assessment |
|---|---|---|
| 2024 | $3,413 -4.2% | $596,120 |
| 2023 | $3,562 +2.2% | $596,120 +8.7% |
| 2022 | $3,487 -3.5% | $548,400 +31.3% |
Find assessor info on the county website
Neighborhood: 28374
Nearby schools
GreatSchools rating
- 8/10West Pine Elementary SchoolGrades: K-5Distance: 2.1 mi
- 6/10West Pine Middle SchoolGrades: 6-8Distance: 2 mi
- 5/10Pinecrest High SchoolGrades: 9-12Distance: 4.7 mi
Schools provided by the listing agent
- Elementary: West Pine Elementary
- Middle: West Pine Middle
- High: Pinecrest High
Source: Hive MLS. This data may not be complete. We recommend contacting the local school district to confirm school assignments for this home.

Get pre-qualified for a loan
At Zillow Home Loans, we can pre-qualify you in as little as 5 minutes with no impact to your credit score.An equal housing lender. NMLS #10287.
Sell for more on Zillow
Get a free Zillow Showcase℠ listing and you could sell for .
$730,500
2% more+ $14,610
With Zillow Showcase(estimated)
$745,110
