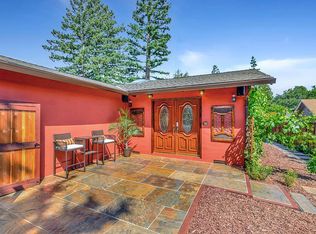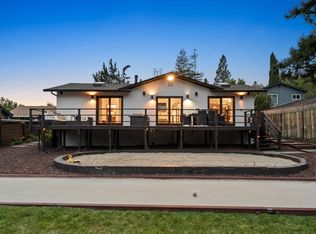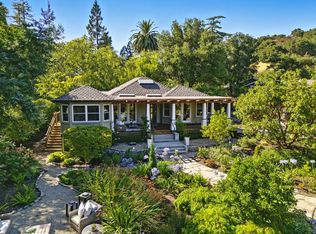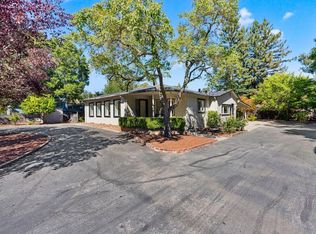Sold for $2,000,000
$2,000,000
5 Palm Circle Rd, Woodside, CA 94062
4beds
2,170sqft
Single Family Residence, Residential
Built in 1952
0.3 Acres Lot
$2,492,600 Zestimate®
$922/sqft
$7,574 Estimated rent
Home value
$2,492,600
$2.22M - $2.79M
$7,574/mo
Zestimate® history
Loading...
Owner options
Explore your selling options
What's special
THIS IS YOUR CHANCE TO REMODEL TO YOUR SPECIFICATIONS OR REBUILD THE HOME OF YOUR DREAMS! SITUATED ON A FLAT, 13,144 SQ. FT. LOT, AND NESTLED ON A CUL-DE-SAC STREET, OPPORTUNITIES LIKE THIS DO NOT COME AROUND OFTEN! THE MAIN HOUSE FEATURES 4 BEDROOMS AND 2 BATHROOMS, AN ABUNDANCE OF STORAGE & CLOSET SPACE, AND AN OPEN-CONCEPT LIVING ROOM/DINING ROOM/KITCHEN FLOOR PLAN. WITH VAULTED CEILINGS AND LOTS OF NATURAL LIGHT THROUGHOUT, THIS HOME FEELS LARGER THAN IT IS. EXTERIOR HIGHLIGHTS INCLUDE DUAL DRIVEWAYS, TWO SEPARATE STORAGE/WORKSHOPS AT THE REAR OF THE PROPERTY, AND MATURE TREES FOR PRIVACY AND SHADE. WOODSIDE IS KNOWN FOR ITS TRANQUIL LIFESTYLE, AWARD-WINNING SCHOOLS, AND EASY ACCESS TO 280, DO NOT LET THIS CHANCE TO FINALLY LIVE CLOSE TO EVERYTHING BUT FAR FROM IT ALL PASS YOU BY!
Zillow last checked: 8 hours ago
Listing updated: February 01, 2026 at 12:58pm
Listed by:
Maxine & Michelle Dumas 70016021 650-591-8000,
Dumas & Company 650-591-8000
Bought with:
RECIP, 00000000
Out of Area Office
Source: MLSListings Inc,MLS#: ML81972926
Facts & features
Interior
Bedrooms & bathrooms
- Bedrooms: 4
- Bathrooms: 2
- Full bathrooms: 2
Bedroom
- Features: BedroomonGroundFloor2plus
Bathroom
- Features: ShowersoverTubs2plus, Tile
Dining room
- Features: EatinKitchen
Family room
- Features: SeparateFamilyRoom
Kitchen
- Features: Countertop_Tile, Hookups_Gas, Skylights
Heating
- Central Forced Air Gas
Cooling
- None
Appliances
- Included: Range Hood, Gas Oven/Range, Refrigerator
- Laundry: In Garage, Tub/Sink
Features
- One Or More Skylights
- Flooring: Carpet, Hardwood, Tile
- Number of fireplaces: 1
- Fireplace features: Gas, Gas Log, Living Room
Interior area
- Total structure area: 2,170
- Total interior livable area: 2,170 sqft
Property
Parking
- Total spaces: 2
- Parking features: Attached, Tandem
- Attached garage spaces: 2
Accessibility
- Accessibility features: Grip-Accessible Features
Features
- Stories: 2
- Exterior features: Back Yard, Fenced
- Fencing: Wood
Lot
- Size: 0.30 Acres
- Features: Level
Details
- Additional structures: Sheds
- Parcel number: 068294070
- Zoning: R10025
- Special conditions: Standard
Construction
Type & style
- Home type: SingleFamily
- Architectural style: Other
- Property subtype: Single Family Residence, Residential
Materials
- Adobe, Brick
- Foundation: Concrete Perimeter and Slab
- Roof: Composition
Condition
- Fixer
- New construction: No
- Year built: 1952
Utilities & green energy
- Gas: IndividualGasMeters, PublicUtilities
- Sewer: Public Sewer
- Water: Public
- Utilities for property: Public Utilities, Water Public
Community & neighborhood
Location
- Region: Woodside
Other
Other facts
- Listing agreement: ExclusiveRightToSell
- Listing terms: CashorConventionalLoan
Price history
| Date | Event | Price |
|---|---|---|
| 8/15/2024 | Sold | $2,000,000+11.1%$922/sqft |
Source: | ||
| 7/25/2024 | Pending sale | $1,799,950$829/sqft |
Source: | ||
| 7/12/2024 | Listed for sale | $1,799,950$829/sqft |
Source: | ||
Public tax history
| Year | Property taxes | Tax assessment |
|---|---|---|
| 2025 | $24,507 +81.9% | $2,000,000 +95% |
| 2024 | $13,471 +314.5% | $1,025,389 +596.9% |
| 2023 | $3,250 +1.9% | $147,130 +2% |
Find assessor info on the county website
Neighborhood: 94062
Nearby schools
GreatSchools rating
- 8/10Woodside Elementary SchoolGrades: K-8Distance: 2 mi
- 8/10Woodside High SchoolGrades: 9-12Distance: 2.5 mi
Schools provided by the listing agent
- Elementary: WoodsideElementary_1
- High: WoodsideHigh
- District: WoodsideElementary
Source: MLSListings Inc. This data may not be complete. We recommend contacting the local school district to confirm school assignments for this home.
Get a cash offer in 3 minutes
Find out how much your home could sell for in as little as 3 minutes with a no-obligation cash offer.
Estimated market value$2,492,600
Get a cash offer in 3 minutes
Find out how much your home could sell for in as little as 3 minutes with a no-obligation cash offer.
Estimated market value
$2,492,600



