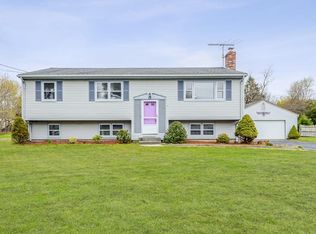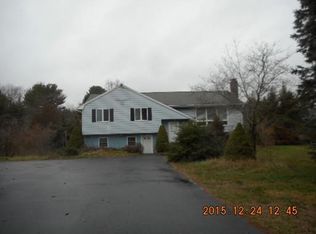Sold for $700,000 on 07/11/23
$700,000
5 Partridge Trl, Bridgewater, MA 02324
3beds
2,110sqft
Single Family Residence
Built in 2006
0.84 Acres Lot
$739,600 Zestimate®
$332/sqft
$4,130 Estimated rent
Home value
$739,600
$703,000 - $777,000
$4,130/mo
Zestimate® history
Loading...
Owner options
Explore your selling options
What's special
BEAUTIFULLY Maintained Move in Ready Colonial on FANTASTIC corner lot! This is the one you've been waiting for! This 1 owner home boast beautiful perennials and fruit trees, large patio and new rear deck on the exterior and matching shed in a very nice quiet neighborhood only minutes to Bridgewater center, University & the commuter rail. This home features a good amount of space for entertaining, Spacious Eat In Kitchen, 2 Tier Center Island with seating for 4, Upgraded Maple Cabinets and Granite Counters, Stainless Appliances, Subway Tile Back splash, Flexible floor plan with Living Rm, and either a formal dining room or sitting room/office, half bath, 1st flr laundry room with shelving, plenty of storage with pantry closet & coat closets, Primary Bedroom w/carpeting, walk in closet and Primary bath with granite counters, 2 additional bedrooms and full bath w/granite counters complete the 2nd level! OFFER DEADLINE TUES 1PM
Zillow last checked: 8 hours ago
Listing updated: July 12, 2023 at 08:22am
Listed by:
Christina L. Martinez 508-326-6538,
WEICHERT, REALTORS® - Briarwood Real Estate 508-230-8200
Bought with:
Alla Iokheles
Rufo Realty
Source: MLS PIN,MLS#: 73105966
Facts & features
Interior
Bedrooms & bathrooms
- Bedrooms: 3
- Bathrooms: 3
- Full bathrooms: 2
- 1/2 bathrooms: 1
Primary bedroom
- Features: Bathroom - Full, Walk-In Closet(s), Flooring - Wall to Wall Carpet, Cable Hookup
- Level: Second
- Area: 223.78
- Dimensions: 13.4 x 16.7
Bedroom 2
- Features: Ceiling Fan(s), Closet, Flooring - Wall to Wall Carpet
- Level: Second
- Area: 360.36
- Dimensions: 15.6 x 23.1
Bedroom 3
- Features: Closet, Flooring - Wall to Wall Carpet
- Level: Second
- Area: 146.25
- Dimensions: 12.5 x 11.7
Primary bathroom
- Features: Yes
Bathroom 1
- Features: Bathroom - Half, Flooring - Stone/Ceramic Tile, Pedestal Sink
- Level: First
- Area: 22.55
- Dimensions: 4.1 x 5.5
Bathroom 2
- Features: Bathroom - Full, Bathroom - With Tub & Shower, Closet - Linen, Countertops - Stone/Granite/Solid, Countertops - Upgraded
- Level: Second
- Area: 66.42
- Dimensions: 8.2 x 8.1
Bathroom 3
- Features: Bathroom - Full, Closet - Linen, Flooring - Stone/Ceramic Tile, Countertops - Stone/Granite/Solid, Countertops - Upgraded
- Level: Second
- Area: 65.6
- Dimensions: 8.2 x 8
Dining room
- Features: Flooring - Hardwood
- Level: First
- Area: 139.86
- Dimensions: 12.6 x 11.1
Kitchen
- Features: Flooring - Stone/Ceramic Tile, Dining Area, Pantry, Countertops - Stone/Granite/Solid, Countertops - Upgraded, Kitchen Island, Cabinets - Upgraded, Deck - Exterior, Exterior Access, Open Floorplan, Recessed Lighting, Stainless Steel Appliances, Gas Stove
- Level: First
- Area: 322.5
- Dimensions: 25.8 x 12.5
Living room
- Features: Flooring - Wall to Wall Carpet
- Level: First
- Area: 198.32
- Dimensions: 14.8 x 13.4
Heating
- Baseboard, Natural Gas
Cooling
- Central Air
Appliances
- Laundry: Flooring - Stone/Ceramic Tile, Electric Dryer Hookup, Washer Hookup, First Floor
Features
- Closet, Entrance Foyer
- Flooring: Tile, Carpet, Hardwood, Flooring - Hardwood
- Windows: Insulated Windows, Storm Window(s), Screens
- Basement: Full,Interior Entry,Bulkhead,Concrete,Unfinished
- Has fireplace: No
Interior area
- Total structure area: 2,110
- Total interior livable area: 2,110 sqft
Property
Parking
- Total spaces: 8
- Parking features: Attached, Garage Door Opener, Garage Faces Side, Paved Drive, Off Street, Paved
- Attached garage spaces: 2
- Uncovered spaces: 6
Accessibility
- Accessibility features: No
Features
- Patio & porch: Deck - Wood, Patio
- Exterior features: Deck - Wood, Patio, Rain Gutters, Storage, Screens
Lot
- Size: 0.84 Acres
- Features: Corner Lot, Level
Details
- Parcel number: 930029
- Zoning: Res
Construction
Type & style
- Home type: SingleFamily
- Architectural style: Colonial
- Property subtype: Single Family Residence
Materials
- Frame
- Foundation: Concrete Perimeter
- Roof: Shingle
Condition
- Year built: 2006
Utilities & green energy
- Electric: Generator, Circuit Breakers, 200+ Amp Service
- Sewer: Private Sewer
- Water: Public
- Utilities for property: for Gas Range, Washer Hookup, Icemaker Connection
Green energy
- Energy efficient items: Thermostat
Community & neighborhood
Community
- Community features: Stable(s), Golf, Highway Access, House of Worship, Public School, T-Station, University
Location
- Region: Bridgewater
Other
Other facts
- Listing terms: Contract
- Road surface type: Paved
Price history
| Date | Event | Price |
|---|---|---|
| 7/11/2023 | Sold | $700,000+9.4%$332/sqft |
Source: MLS PIN #73105966 | ||
| 5/11/2023 | Contingent | $639,900$303/sqft |
Source: MLS PIN #73105966 | ||
| 5/2/2023 | Listed for sale | $639,900+45.4%$303/sqft |
Source: MLS PIN #73105966 | ||
| 1/16/2007 | Sold | $440,000+100%$209/sqft |
Source: Public Record | ||
| 3/23/2005 | Sold | $220,000$104/sqft |
Source: Public Record | ||
Public tax history
| Year | Property taxes | Tax assessment |
|---|---|---|
| 2025 | $7,144 +2.1% | $603,900 +4.8% |
| 2024 | $6,999 +0.3% | $576,500 +6.1% |
| 2023 | $6,980 +1.2% | $543,600 +12.9% |
Find assessor info on the county website
Neighborhood: 02324
Nearby schools
GreatSchools rating
- 6/10Williams Intermediate SchoolGrades: 3-5Distance: 3.1 mi
- 6/10Bridgewater Middle SchoolGrades: 6-8Distance: 3.3 mi
- 6/10Bridgewater-Raynham RegionalGrades: 9-12Distance: 3.7 mi
Get a cash offer in 3 minutes
Find out how much your home could sell for in as little as 3 minutes with a no-obligation cash offer.
Estimated market value
$739,600
Get a cash offer in 3 minutes
Find out how much your home could sell for in as little as 3 minutes with a no-obligation cash offer.
Estimated market value
$739,600

