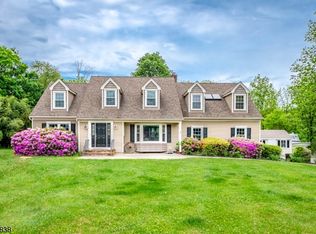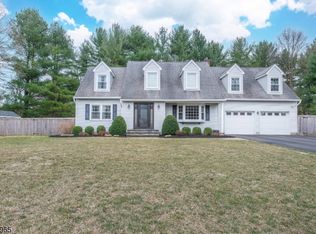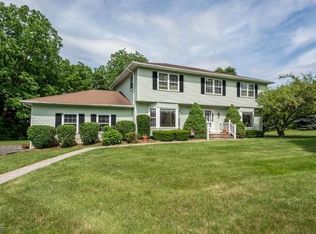
Closed
$735,000
5 Patriots Way, Mount Olive Twp., NJ 07836
4beds
3baths
--sqft
Single Family Residence
Built in 1984
1.1 Acres Lot
$749,700 Zestimate®
$--/sqft
$4,668 Estimated rent
Home value
$749,700
$697,000 - $802,000
$4,668/mo
Zestimate® history
Loading...
Owner options
Explore your selling options
What's special
Zillow last checked: 18 hours ago
Listing updated: October 01, 2025 at 12:57pm
Listed by:
Douglas Tucker 973-315-8180,
Compass New Jersey, Llc,
Kimberly Thomas
Bought with:
Richard Murgittroyd
Compass New Jersey, LLC
Source: GSMLS,MLS#: 3971616
Facts & features
Price history
| Date | Event | Price |
|---|---|---|
| 9/26/2025 | Sold | $735,000+8.9% |
Source: | ||
| 7/15/2025 | Pending sale | $675,000 |
Source: | ||
| 6/28/2025 | Listed for sale | $675,000+40.6% |
Source: | ||
| 5/31/2007 | Sold | $480,000 |
Source: Public Record | ||
Public tax history
| Year | Property taxes | Tax assessment |
|---|---|---|
| 2025 | $13,407 | $384,700 |
| 2024 | $13,407 +6% | $384,700 |
| 2023 | $12,645 -2.4% | $384,700 |
Find assessor info on the county website
Neighborhood: 07836
Nearby schools
GreatSchools rating
- 6/10Mountain View Elementary SchoolGrades: PK-5Distance: 1 mi
- 5/10Mt Olive Middle SchoolGrades: 6-8Distance: 2.7 mi
- 5/10Mt Olive High SchoolGrades: 9-12Distance: 1.6 mi
Get a cash offer in 3 minutes
Find out how much your home could sell for in as little as 3 minutes with a no-obligation cash offer.
Estimated market value
$749,700
Get a cash offer in 3 minutes
Find out how much your home could sell for in as little as 3 minutes with a no-obligation cash offer.
Estimated market value
$749,700

