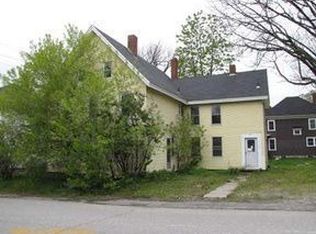Closed
$312,000
5 Patterson Street, Augusta, ME 04330
3beds
1,886sqft
Single Family Residence
Built in 1870
3,049.2 Square Feet Lot
$325,900 Zestimate®
$165/sqft
$2,131 Estimated rent
Home value
$325,900
$248,000 - $427,000
$2,131/mo
Zestimate® history
Loading...
Owner options
Explore your selling options
What's special
Welcome to this charming home in the heart of Augusta! Built in 1870, this completed renovated two-story property boasts character and charm at every turn with a completely brand new renovation. With 3 bedrooms and 2 bathrooms, this home offers the perfect blend of modern amenities and timeless elegance. As you step inside, you'll be greeted by the spacious living area, perfect for relaxing or entertaining guests. Leaving the living room space, you will fall in love with the kitchen and dining room area that makes meal prep a breeze. Upstairs, you'll find the three bedrooms, each offering ample natural light and its own heat pump. The master bedroom even has its own walk-in closet adding convenience. Outside, the property sits on a 3,039 sq ft lot, with space directly behind for an opportunity to add a fence for more privacy. With a prime location in Augusta, this home is just minutes away from shops, restaurants, and hospitals, making it the perfect place to call home. Don't miss your chance to own a piece a brand new piece of history in this beautiful property!
Zillow last checked: 8 hours ago
Listing updated: July 22, 2025 at 08:39am
Listed by:
Integrity Homes Real Estate Group, PC
Bought with:
Pouliot Real Estate
Source: Maine Listings,MLS#: 1616327
Facts & features
Interior
Bedrooms & bathrooms
- Bedrooms: 3
- Bathrooms: 2
- Full bathrooms: 1
- 1/2 bathrooms: 1
Bedroom 1
- Level: Second
Bedroom 2
- Level: Second
Bedroom 3
- Level: Second
Kitchen
- Level: First
Living room
- Level: First
Heating
- Forced Air, Heat Pump
Cooling
- Heat Pump
Appliances
- Included: Dishwasher, Microwave, Electric Range, Refrigerator
Features
- Walk-In Closet(s)
- Flooring: Carpet, Laminate
- Basement: Interior Entry,Unfinished
- Has fireplace: No
Interior area
- Total structure area: 1,886
- Total interior livable area: 1,886 sqft
- Finished area above ground: 1,886
- Finished area below ground: 0
Property
Parking
- Parking features: Gravel, 1 - 4 Spaces, On Street
- Has uncovered spaces: Yes
Features
- Patio & porch: Porch
Lot
- Size: 3,049 sqft
- Features: Near Turnpike/Interstate, Near Town, Neighborhood, Level, Open Lot
Details
- Parcel number: AUGUM00038B00027L00000
- Zoning: RES
Construction
Type & style
- Home type: SingleFamily
- Architectural style: Colonial,Federal
- Property subtype: Single Family Residence
Materials
- Wood Frame, Vinyl Siding
- Roof: Metal
Condition
- Year built: 1870
Utilities & green energy
- Electric: Circuit Breakers
- Sewer: Public Sewer
- Water: Public
Community & neighborhood
Location
- Region: Augusta
Other
Other facts
- Road surface type: Paved
Price history
| Date | Event | Price |
|---|---|---|
| 5/14/2025 | Sold | $312,000+2.3%$165/sqft |
Source: | ||
| 4/18/2025 | Pending sale | $305,000$162/sqft |
Source: | ||
| 4/5/2025 | Price change | $305,000-3.2%$162/sqft |
Source: | ||
| 3/17/2025 | Listed for sale | $315,000+293.8%$167/sqft |
Source: | ||
| 4/22/2024 | Sold | $80,000-20%$42/sqft |
Source: | ||
Public tax history
| Year | Property taxes | Tax assessment |
|---|---|---|
| 2024 | $1,161 +3.7% | $48,800 |
| 2023 | $1,120 +18.8% | $48,800 +13.5% |
| 2022 | $943 +4.8% | $43,000 |
Find assessor info on the county website
Neighborhood: 04330
Nearby schools
GreatSchools rating
- 7/10Lillian Parks Hussey SchoolGrades: K-6Distance: 0.3 mi
- 3/10Cony Middle SchoolGrades: 7-8Distance: 1 mi
- 4/10Cony Middle and High SchoolGrades: 9-12Distance: 1 mi

Get pre-qualified for a loan
At Zillow Home Loans, we can pre-qualify you in as little as 5 minutes with no impact to your credit score.An equal housing lender. NMLS #10287.

