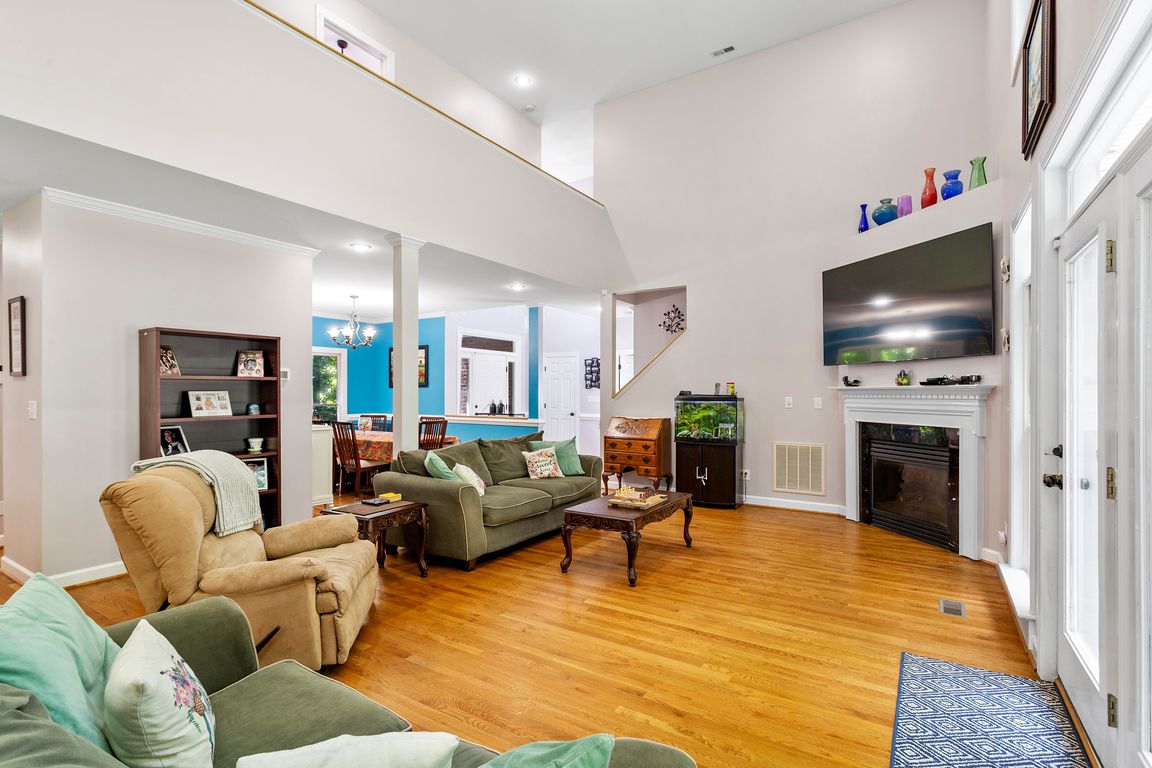Open: Sun 2pm-4pm

For salePrice cut: $10K (10/1)
$690,000
4beds
2,991sqft
5 Penwick Pl, Hillsborough, NC 27278
4beds
2,991sqft
Single family residence, residential
Built in 2000
1.01 Acres
2 Attached garage spaces
$231 price/sqft
$131 monthly HOA fee
What's special
Large bonus roomCurb appealExpansive lotSpacious front and backyardUpdated en suite bathroomOpen and inviting spaceMultiple en suite options
Seller offering a paint allowance for upstairs bedrooms with acceptable offer. Welcome to 5 Penwick Place in the desirable Hardscrabble neighborhood of Hillsborough! This 4-bedroom home sits on just over an acre, offering both curb appeal and plenty of room to enjoy outdoor living in the spacious front and backyard. ...
- 39 days |
- 1,453 |
- 34 |
Source: Doorify MLS,MLS#: 10118386
Travel times
Family Room
Kitchen
Primary Bedroom
Zillow last checked: 7 hours ago
Listing updated: 8 hours ago
Listed by:
Amanda R Baker 919-475-4514,
Allen Tate / Durham
Source: Doorify MLS,MLS#: 10118386
Facts & features
Interior
Bedrooms & bathrooms
- Bedrooms: 4
- Bathrooms: 4
- Full bathrooms: 3
- 1/2 bathrooms: 1
Heating
- Central, Forced Air
Cooling
- Central Air, Electric
Appliances
- Included: Dishwasher, Electric Range, Gas Water Heater, Microwave, Plumbed For Ice Maker, Stainless Steel Appliance(s)
- Laundry: Electric Dryer Hookup, Inside, Laundry Room, Main Level, Washer Hookup
Features
- Bathtub/Shower Combination, Breakfast Bar, Pantry, Ceiling Fan(s), Crown Molding, Double Vanity, Entrance Foyer, High Ceilings, Laminate Counters, Open Floorplan, Master Downstairs, Recessed Lighting, Smooth Ceilings, Walk-In Closet(s), Walk-In Shower
- Flooring: Carpet, Hardwood, Tile, Wood
- Basement: Crawl Space
Interior area
- Total structure area: 2,991
- Total interior livable area: 2,991 sqft
- Finished area above ground: 2,991
- Finished area below ground: 0
Video & virtual tour
Property
Parking
- Total spaces: 2
- Parking features: Attached, Concrete, Driveway, Garage, Garage Faces Side, Inside Entrance
- Attached garage spaces: 2
Features
- Levels: Two
- Stories: 2
- Patio & porch: Deck, Front Porch, Screened
- Exterior features: Rain Gutters
- Pool features: Association, Community
- Has view: Yes
Lot
- Size: 1.01 Acres
- Features: Back Yard, Cul-De-Sac, Front Yard, Landscaped
Details
- Parcel number: 188958
- Special conditions: Standard
Construction
Type & style
- Home type: SingleFamily
- Architectural style: Transitional
- Property subtype: Single Family Residence, Residential
Materials
- Brick, HardiPlank Type
- Roof: Shingle
Condition
- New construction: No
- Year built: 2000
Utilities & green energy
- Sewer: Septic Tank
- Water: Public
Community & HOA
Community
- Subdivision: Hardscrabble
HOA
- Has HOA: Yes
- Amenities included: Clubhouse, Playground, Pool, Tennis Court(s), Trail(s)
- Services included: None
- HOA fee: $131 monthly
Location
- Region: Hillsborough
Financial & listing details
- Price per square foot: $231/sqft
- Tax assessed value: $394,502
- Annual tax amount: $3,814
- Date on market: 8/28/2025