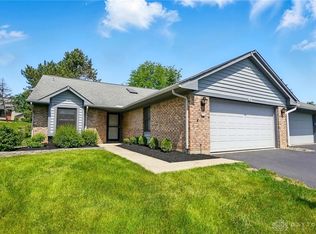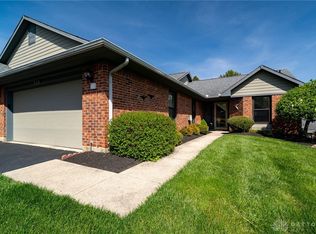Sold for $275,000 on 07/29/24
$275,000
5 Pheasant Run Cir, Springboro, OH 45066
3beds
1,502sqft
Condominium
Built in 1993
-- sqft lot
$290,200 Zestimate®
$183/sqft
$2,038 Estimated rent
Home value
$290,200
$258,000 - $325,000
$2,038/mo
Zestimate® history
Loading...
Owner options
Explore your selling options
What's special
Highly sought after ranch unit in Wren Wood. 1502 Sq Ft. Featuring 3 Bedrooms, split floor plan and 2 full baths. Owners Suite has 2 closets and adjoining bath with updated vanity and walk-in shower with grab bars. Ceramic Title Bath surround with tub in 2nd bathroom. Open "Great room" with vaulted ceiling and skylights. Dinning room adjoins. The Kitchen has ample counter space and cabinets with pantry. Newer Range and Microwave. All appliances stay including washer, dryer and water softener. These units are well maintained and the HOA is $156 per month. Scrubs were removed and will be replaced in the fall through the HOA. Close to Dorothy Lane market, Springboro Library and North Park!! HURRY!!!
Zillow last checked: 8 hours ago
Listing updated: July 31, 2024 at 10:31am
Listed by:
Karen S Powell 937-478-1695,
Coldwell Banker Heritage
Bought with:
Karen S Powell, 0000244949
Coldwell Banker Heritage
Source: DABR MLS,MLS#: 915113 Originating MLS: Dayton Area Board of REALTORS
Originating MLS: Dayton Area Board of REALTORS
Facts & features
Interior
Bedrooms & bathrooms
- Bedrooms: 3
- Bathrooms: 2
- Full bathrooms: 2
- Main level bathrooms: 2
Primary bedroom
- Level: Main
- Dimensions: 16 x 12
Bedroom
- Level: Main
- Dimensions: 14 x 10
Bedroom
- Level: Main
- Dimensions: 12 x 12
Entry foyer
- Level: Main
- Dimensions: 8 x 5
Great room
- Level: Main
- Dimensions: 23 x 20
Kitchen
- Level: Main
- Dimensions: 12 x 12
Utility room
- Level: Main
- Dimensions: 9 x 9
Heating
- Forced Air, Natural Gas
Cooling
- Central Air
Appliances
- Included: Dryer, Dishwasher, Microwave, Range, Refrigerator, Water Softener, Washer, Gas Water Heater
Features
- Kitchen/Family Room Combo, Laminate Counters, Pantry, Skylights, Vaulted Ceiling(s)
- Windows: Skylight(s)
Interior area
- Total structure area: 1,502
- Total interior livable area: 1,502 sqft
Property
Parking
- Total spaces: 2
- Parking features: Attached, Garage, Two Car Garage
- Attached garage spaces: 2
Accessibility
- Accessibility features: Grab Bars, Accessible Approach with Ramp
Features
- Levels: One
- Stories: 1
- Patio & porch: Patio
- Exterior features: Patio
Lot
- Size: 2,395 sqft
- Dimensions: 0.055 ACRES
Details
- Parcel number: 04142520710
- Zoning: Residential
- Zoning description: Residential
Construction
Type & style
- Home type: Condo
- Architectural style: Ranch
- Property subtype: Condominium
Materials
- Brick, Cedar
- Foundation: Slab
Condition
- Year built: 1993
Utilities & green energy
- Water: Public
- Utilities for property: Natural Gas Available, Sewer Available, Water Available, Cable Available
Community & neighborhood
Security
- Security features: Smoke Detector(s)
Location
- Region: Springboro
- Subdivision: Wrenwood South Rp
HOA & financial
HOA
- Has HOA: Yes
- HOA fee: $156 monthly
- Services included: Insurance, Maintenance Grounds, Maintenance Structure, Snow Removal
Price history
| Date | Event | Price |
|---|---|---|
| 7/29/2024 | Sold | $275,000$183/sqft |
Source: | ||
| 7/11/2024 | Pending sale | $275,000$183/sqft |
Source: DABR MLS #915113 | ||
| 7/11/2024 | Listed for sale | $275,000+243.8%$183/sqft |
Source: DABR MLS #915113 | ||
| 7/21/2010 | Sold | $80,000$53/sqft |
Source: Public Record | ||
Public tax history
| Year | Property taxes | Tax assessment |
|---|---|---|
| 2024 | $2,761 +18.6% | $80,510 +26.9% |
| 2023 | $2,329 +1.5% | $63,440 0% |
| 2022 | $2,295 +7.5% | $63,444 |
Find assessor info on the county website
Neighborhood: 45066
Nearby schools
GreatSchools rating
- 7/10Springboro Intermediate SchoolGrades: 6Distance: 1.4 mi
- 9/10Springboro High SchoolGrades: 9-12Distance: 2.6 mi
- NAClearcreek Elementary SchoolGrades: PK-1Distance: 1.5 mi
Schools provided by the listing agent
- District: Springboro
Source: DABR MLS. This data may not be complete. We recommend contacting the local school district to confirm school assignments for this home.
Get a cash offer in 3 minutes
Find out how much your home could sell for in as little as 3 minutes with a no-obligation cash offer.
Estimated market value
$290,200
Get a cash offer in 3 minutes
Find out how much your home could sell for in as little as 3 minutes with a no-obligation cash offer.
Estimated market value
$290,200

