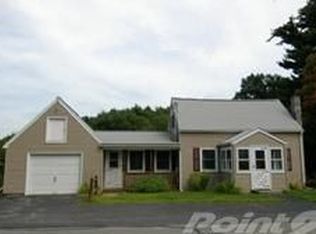Come see this Adorable Cape Style Home! The first floor of this home offers a comfortable eat-in kitchen, spacious livingroom with brick fireplace, mudroom with slider to the back yard, a 1st floor bedroom, Den, full bath and a large rear enclosed 3 season porch. The 2nd floor has 3 bedrooms, including a large master with a separate entrance and a 2nd full bath. Updates include some flooring, carpet and windows. 1 car attached oversized garage, private driveway, parking and spacious yard.
This property is off market, which means it's not currently listed for sale or rent on Zillow. This may be different from what's available on other websites or public sources.
