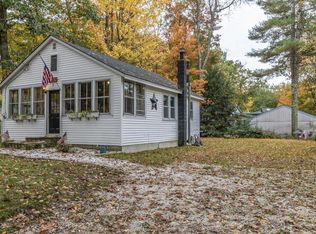SHORT SALE IN THE WORKS. ATTORNEY OVERSEEING PROCESS. Lower Naukeg Lake area. Water Views! Prime location. Lake access to private beach. Warm and inviting. Superb craftsmanship and quality. One of a kind home! Open concept updated kitchen with Granite and unique cabinets. Flexible floor plan. 2 bedrooms on first level. Lower level with lots of additional living space. 2 car garage. Screened in porch/sun room overlooking level yard.
This property is off market, which means it's not currently listed for sale or rent on Zillow. This may be different from what's available on other websites or public sources.

