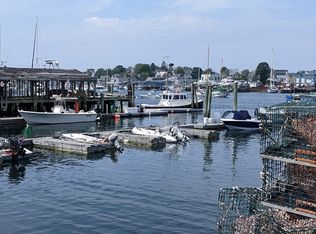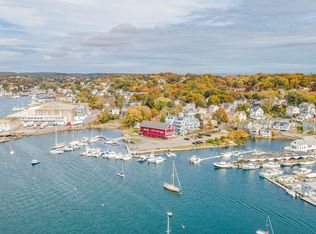Sold for $835,000 on 06/03/24
$835,000
5 Pirates Ln APT 11, Gloucester, MA 01930
2beds
1,436sqft
Condominium, Townhouse
Built in 1890
-- sqft lot
$869,000 Zestimate®
$581/sqft
$2,860 Estimated rent
Home value
$869,000
$791,000 - $956,000
$2,860/mo
Zestimate® history
Loading...
Owner options
Explore your selling options
What's special
Open House 4/20&4/21 1:30-3pm. Soak in the incredible sunsets and water views, walk to Rocky Neck, and savor life in historic and colorful East Gloucester from this sun-filled, west-facing townhome. Offering two full levels of living, with an open and flowing floor plan on the first level, featuring a living room, well-appointed kitchen with quartz counters, spacious bedroom, full bath and laundry. On the second floor, a large sunny room with sliders to deck includes a Murphy bed for guests, full bath, and large closet. Two parking spaces included plus guest parking. Whether a tranquil retreat or a base for adventure, this unit is your key to living your best life in the most vibrant and authentic town on the North Shore.
Zillow last checked: 8 hours ago
Listing updated: June 03, 2024 at 11:46am
Listed by:
Amanda Armstrong Group 978-879-6322,
Compass 781-534-9229
Bought with:
Hilary Dunlavey
Compass
Source: MLS PIN,MLS#: 73224780
Facts & features
Interior
Bedrooms & bathrooms
- Bedrooms: 2
- Bathrooms: 2
- Full bathrooms: 2
Primary bedroom
- Features: Bathroom - 3/4, Closet, Flooring - Hardwood, Balcony / Deck, Deck - Exterior, Exterior Access, Recessed Lighting, Slider
- Level: Second
- Area: 378
- Dimensions: 27 x 14
Bedroom 2
- Features: Closet, Flooring - Hardwood, Recessed Lighting
- Level: First
- Area: 144
- Dimensions: 12 x 12
Bathroom 1
- Features: Bathroom - Full, Bathroom - Tiled With Tub & Shower, Closet - Linen, Flooring - Stone/Ceramic Tile, Countertops - Stone/Granite/Solid, Recessed Lighting, Lighting - Sconce
- Level: First
- Area: 56
- Dimensions: 7 x 8
Bathroom 2
- Features: Bathroom - 3/4, Bathroom - With Shower Stall, Skylight, Countertops - Stone/Granite/Solid, Recessed Lighting
- Level: Second
- Area: 64
- Dimensions: 8 x 8
Dining room
- Features: Flooring - Hardwood, Open Floorplan, Recessed Lighting
- Level: First
- Area: 110
- Dimensions: 11 x 10
Kitchen
- Features: Flooring - Hardwood, Countertops - Stone/Granite/Solid, Open Floorplan, Recessed Lighting, Peninsula
- Level: First
- Area: 176
- Dimensions: 11 x 16
Living room
- Features: Bathroom - Full, Flooring - Hardwood, Window(s) - Bay/Bow/Box, Open Floorplan, Recessed Lighting, Window Seat
- Level: First
- Area: 238
- Dimensions: 17 x 14
Heating
- Electric Baseboard, Ductless
Cooling
- Ductless
Appliances
- Laundry: First Floor, In Unit, Electric Dryer Hookup, Washer Hookup
Features
- Internet Available - Broadband
- Flooring: Hardwood
- Windows: Insulated Windows
- Basement: None
- Has fireplace: No
Interior area
- Total structure area: 1,436
- Total interior livable area: 1,436 sqft
Property
Parking
- Total spaces: 2
- Parking features: Off Street
- Uncovered spaces: 2
Features
- Entry location: Unit Placement(Upper)
- Patio & porch: Deck, Deck - Composite
- Exterior features: Deck, Deck - Composite
- Waterfront features: Waterfront, Harbor, Ocean, Walk to, 3/10 to 1/2 Mile To Beach, Beach Ownership(Public)
Details
- Parcel number: 1897069
- Zoning: M1
Construction
Type & style
- Home type: Townhouse
- Property subtype: Condominium, Townhouse
Materials
- Frame
- Roof: Shingle,Rubber
Condition
- Year built: 1890
- Major remodel year: 1985
Utilities & green energy
- Sewer: Public Sewer
- Water: Public
- Utilities for property: for Electric Range, for Electric Dryer, Washer Hookup
Community & neighborhood
Community
- Community features: Public Transportation, Shopping, Tennis Court(s), Park, Walk/Jog Trails, Stable(s), Golf, Highway Access, House of Worship, Marina, Public School, T-Station
Location
- Region: Gloucester
HOA & financial
HOA
- HOA fee: $694 monthly
- Services included: Water, Sewer, Insurance, Security, Maintenance Structure, Road Maintenance, Maintenance Grounds, Snow Removal, Trash
Other
Other facts
- Listing terms: Contract
Price history
| Date | Event | Price |
|---|---|---|
| 6/3/2024 | Sold | $835,000-1.6%$581/sqft |
Source: MLS PIN #73224780 | ||
| 4/28/2024 | Contingent | $849,000$591/sqft |
Source: MLS PIN #73224780 | ||
| 4/17/2024 | Listed for sale | $849,000$591/sqft |
Source: MLS PIN #73224780 | ||
| 8/17/2023 | Listing removed | $849,000$591/sqft |
Source: MLS PIN #73111519 | ||
| 5/17/2023 | Listed for sale | $849,000-10.5%$591/sqft |
Source: MLS PIN #73111519 | ||
Public tax history
| Year | Property taxes | Tax assessment |
|---|---|---|
| 2025 | $7,331 | $753,400 |
| 2024 | $7,331 +4.4% | $753,400 +13.6% |
| 2023 | $7,025 | $663,400 |
Find assessor info on the county website
Neighborhood: 01930
Nearby schools
GreatSchools rating
- 3/10Ralph B O'Maley Innovation Middle SchoolGrades: 6-8Distance: 1.8 mi
- 4/10Gloucester High SchoolGrades: 9-12Distance: 1.3 mi
Schools provided by the listing agent
- Elementary: East Vets
- Middle: O'maley
- High: Ghs
Source: MLS PIN. This data may not be complete. We recommend contacting the local school district to confirm school assignments for this home.

Get pre-qualified for a loan
At Zillow Home Loans, we can pre-qualify you in as little as 5 minutes with no impact to your credit score.An equal housing lender. NMLS #10287.
Sell for more on Zillow
Get a free Zillow Showcase℠ listing and you could sell for .
$869,000
2% more+ $17,380
With Zillow Showcase(estimated)
$886,380
