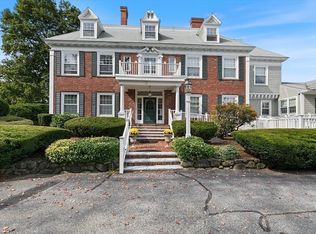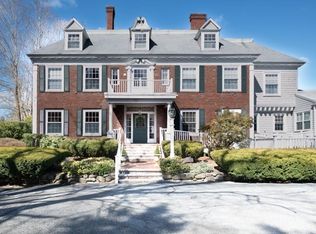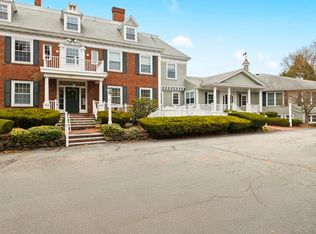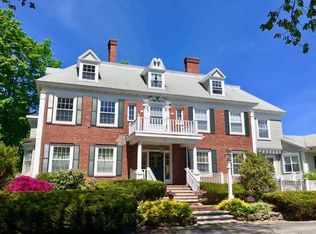Sold for $544,000
$544,000
5 Porter Rd Unit 201, Andover, MA 01810
3beds
1,231sqft
Condominium
Built in 1900
-- sqft lot
$557,600 Zestimate®
$442/sqft
$3,491 Estimated rent
Home value
$557,600
$502,000 - $619,000
$3,491/mo
Zestimate® history
Loading...
Owner options
Explore your selling options
What's special
Discover the perfect blend of comfort & convenience in this beautifully maintained 3 bdrm, 2-bath condominium unit, ideally located near Phillips Academy and downtown Andover. The open floor plan features a combined living & dining room w/ a cozy fireplace, perfect for gatherings & relaxation. Hardwood floors throughout add a touch of elegance. The eat-in kitchen is equipped w/ SS appliances, ample counter space, and stylish cabinetry, making meal preparation a joy. The generously sized primary suite includes a full bath w/ marble flooring and a walk-in closet, offering a private retreat within the home. 2 add’l bedrooms provide flexibility for guests, a home office, or family members. The second full bath, also featuring marble flooring, is conveniently located. Enjoy the convenience of in-unit laundry, central a/c, and two off-street parking spaces. This condo offers easy access to shopping, dining, & recreational activities, making it a prime location for a convenient lifestyle.
Zillow last checked: 8 hours ago
Listing updated: September 26, 2024 at 12:20pm
Listed by:
The Carroll Group 978-475-2100,
RE/MAX Partners 978-475-2100,
Thomas Carroll 978-502-8347
Bought with:
Robb Cohen Team
Engel & Volkers Boston
Source: MLS PIN,MLS#: 73269646
Facts & features
Interior
Bedrooms & bathrooms
- Bedrooms: 3
- Bathrooms: 2
- Full bathrooms: 2
Primary bedroom
- Features: Walk-In Closet(s), Decorative Molding
- Level: Second
- Area: 238
- Dimensions: 17 x 14
Bedroom 2
- Features: Closet, Flooring - Hardwood
- Level: Second
- Area: 154
- Dimensions: 11 x 14
Bedroom 3
- Features: Closet, Flooring - Hardwood
- Level: Second
- Area: 112
- Dimensions: 8 x 14
Primary bathroom
- Features: Yes
Bathroom 1
- Features: Bathroom - Full, Flooring - Marble
- Level: Second
- Area: 45
- Dimensions: 9 x 5
Bathroom 2
- Features: Bathroom - Full, Flooring - Marble
- Level: Second
- Area: 40
- Dimensions: 8 x 5
Dining room
- Features: Flooring - Hardwood, Lighting - Pendant
- Level: Second
- Area: 160
- Dimensions: 10 x 16
Kitchen
- Features: Flooring - Hardwood, Countertops - Stone/Granite/Solid, Kitchen Island, Lighting - Pendant
- Level: Second
- Area: 180
- Dimensions: 15 x 12
Living room
- Features: Flooring - Hardwood, Decorative Molding
- Level: Second
- Area: 272
- Dimensions: 17 x 16
Heating
- Natural Gas, Electric
Cooling
- Wall Unit(s)
Appliances
- Included: Range, Oven, Dishwasher, Microwave, Refrigerator, Washer, Dryer
- Laundry: In Unit, Electric Dryer Hookup, Washer Hookup
Features
- Flooring: Marble, Hardwood
- Has basement: Yes
- Number of fireplaces: 2
- Fireplace features: Living Room, Master Bedroom
Interior area
- Total structure area: 1,231
- Total interior livable area: 1,231 sqft
Property
Parking
- Total spaces: 2
- Parking features: Off Street
- Uncovered spaces: 2
Features
- Entry location: Unit Placement(Upper)
Details
- Parcel number: M:00057 B:00011 L:00201,4447155
- Zoning: SRB
Construction
Type & style
- Home type: Condo
- Property subtype: Condominium
Materials
- Roof: Shingle
Condition
- Year built: 1900
Utilities & green energy
- Sewer: Public Sewer
- Water: Public
- Utilities for property: for Electric Range, for Electric Oven, for Electric Dryer, Washer Hookup
Community & neighborhood
Community
- Community features: Public Transportation, Shopping, Walk/Jog Trails, Golf, Private School, Public School, T-Station
Location
- Region: Andover
HOA & financial
HOA
- HOA fee: $545 monthly
- Amenities included: Storage
- Services included: Water, Sewer, Insurance, Maintenance Structure, Maintenance Grounds, Snow Removal, Trash
Price history
| Date | Event | Price |
|---|---|---|
| 9/19/2024 | Sold | $544,000-1.1%$442/sqft |
Source: MLS PIN #73269646 Report a problem | ||
| 8/27/2024 | Contingent | $549,900$447/sqft |
Source: MLS PIN #73269646 Report a problem | ||
| 7/25/2024 | Listed for sale | $549,900+4.5%$447/sqft |
Source: MLS PIN #73269646 Report a problem | ||
| 7/14/2023 | Listing removed | -- |
Source: Zillow Rentals Report a problem | ||
| 6/20/2023 | Sold | $526,000+1.2%$427/sqft |
Source: MLS PIN #73104353 Report a problem | ||
Public tax history
| Year | Property taxes | Tax assessment |
|---|---|---|
| 2025 | $6,276 | $487,300 |
| 2024 | $6,276 +3.9% | $487,300 +10.1% |
| 2023 | $6,043 | $442,400 |
Find assessor info on the county website
Neighborhood: 01810
Nearby schools
GreatSchools rating
- 9/10South Elementary SchoolGrades: K-5Distance: 1.3 mi
- 8/10Andover West Middle SchoolGrades: 6-8Distance: 1.6 mi
- 10/10Andover High SchoolGrades: 9-12Distance: 1.6 mi
Schools provided by the listing agent
- Elementary: South
- Middle: Doherty
- High: Ahs
Source: MLS PIN. This data may not be complete. We recommend contacting the local school district to confirm school assignments for this home.
Get a cash offer in 3 minutes
Find out how much your home could sell for in as little as 3 minutes with a no-obligation cash offer.
Estimated market value$557,600
Get a cash offer in 3 minutes
Find out how much your home could sell for in as little as 3 minutes with a no-obligation cash offer.
Estimated market value
$557,600



