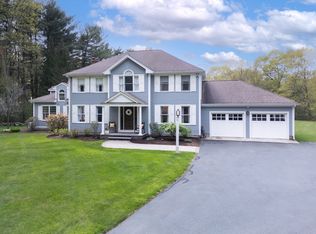Sold for $805,000
$805,000
5 Post Rd, Foxboro, MA 02035
4beds
2,826sqft
Single Family Residence
Built in 1997
0.65 Acres Lot
$789,700 Zestimate®
$285/sqft
$4,472 Estimated rent
Home value
$789,700
$750,000 - $829,000
$4,472/mo
Zestimate® history
Loading...
Owner options
Explore your selling options
What's special
Stunning Colonial set on landscaped grounds. Entertain family and friends in your astonishing backyard complete w/well-manicured lawn and inground salt water pool. With a 3 bay garage and elongated paved driveway, parking for gatherings is never an issue. Inside, ample hardwood flooring. Living Room features an exquisite brick fireplace. Sitting Room features glass pane French doors leading to a sizable Dining Room. In the Kitchen, an abundance of white cabinets, granite countertops, island range, stainless steel appliances & breakfast bar w/stools. The upper level features a primary bedroom w/master bath, walk-in closet and access to enormous above garage storage space. Two additional well-sized bedrooms, laundry room & full bath completes upper level. The finished basement boasts additional extra-large bedroom, game room, and bathroom. Conveniently near Patriots Place, shopping and highways for an easy commute. Bring your personal touch & make this extortionary home yours!
Zillow last checked: 8 hours ago
Listing updated: September 08, 2023 at 12:38pm
Listed by:
John DaRosa 617-293-2629,
RE/MAX Unlimited 617-566-0300
Bought with:
Connor Quinn
Chinatti Realty Group, Inc.
Source: MLS PIN,MLS#: 73135704
Facts & features
Interior
Bedrooms & bathrooms
- Bedrooms: 4
- Bathrooms: 4
- Full bathrooms: 3
- 1/2 bathrooms: 1
Primary bedroom
- Level: Second
Bedroom 2
- Level: Second
Bedroom 3
- Level: Second
Bedroom 4
- Level: Basement
Bathroom 1
- Features: Bathroom - Half
- Level: First
Bathroom 2
- Features: Bathroom - Full
- Level: Second
Bathroom 3
- Features: Bathroom - Full
- Level: Second
Dining room
- Level: First
Family room
- Level: First
Kitchen
- Level: First
Living room
- Level: First
Heating
- Baseboard
Cooling
- Central Air
Appliances
- Included: Gas Water Heater, Oven, Dishwasher, Disposal, Microwave, Range, Refrigerator, Plumbed For Ice Maker
- Laundry: Second Floor, Gas Dryer Hookup, Washer Hookup
Features
- Bathroom - Full, Bathroom
- Flooring: Tile, Carpet, Hardwood
- Basement: Full,Finished,Bulkhead
- Number of fireplaces: 1
Interior area
- Total structure area: 2,826
- Total interior livable area: 2,826 sqft
Property
Parking
- Total spaces: 15
- Parking features: Attached, Garage Door Opener, Heated Garage, Storage, Garage Faces Side, Paved Drive, Off Street, Tandem, Paved
- Attached garage spaces: 3
- Uncovered spaces: 12
Features
- Exterior features: Pool - Inground, Fenced Yard
- Has private pool: Yes
- Pool features: In Ground
- Fencing: Fenced
Lot
- Size: 0.65 Acres
Details
- Parcel number: M:053 L:042,3157615
- Zoning: RES
Construction
Type & style
- Home type: SingleFamily
- Architectural style: Colonial
- Property subtype: Single Family Residence
Materials
- Foundation: Concrete Perimeter
- Roof: Shingle
Condition
- Year built: 1997
Utilities & green energy
- Electric: 200+ Amp Service
- Sewer: Inspection Required for Sale, Private Sewer
- Water: Public
- Utilities for property: for Gas Range, for Gas Oven, for Gas Dryer, Washer Hookup, Icemaker Connection
Community & neighborhood
Community
- Community features: Public Transportation, Shopping, Tennis Court(s), Park, Walk/Jog Trails, Medical Facility, Bike Path, Conservation Area, Highway Access, House of Worship, Private School, Public School, T-Station
Location
- Region: Foxboro
Price history
| Date | Event | Price |
|---|---|---|
| 11/20/2025 | Listing removed | $800,000$283/sqft |
Source: MLS PIN #73398896 Report a problem | ||
| 10/23/2025 | Contingent | $800,000$283/sqft |
Source: MLS PIN #73398896 Report a problem | ||
| 10/20/2025 | Price change | $800,000-3%$283/sqft |
Source: MLS PIN #73398896 Report a problem | ||
| 10/6/2025 | Price change | $825,000-2.6%$292/sqft |
Source: MLS PIN #73398896 Report a problem | ||
| 9/22/2025 | Price change | $847,000-1.5%$300/sqft |
Source: MLS PIN #73398896 Report a problem | ||
Public tax history
| Year | Property taxes | Tax assessment |
|---|---|---|
| 2025 | $9,505 +5.6% | $719,000 +7.9% |
| 2024 | $9,004 +20.3% | $666,500 +26.5% |
| 2023 | $7,484 +2.9% | $526,700 +5.1% |
Find assessor info on the county website
Neighborhood: 02035
Nearby schools
GreatSchools rating
- 5/10Ahern Middle SchoolGrades: 5-8Distance: 1.6 mi
- 8/10Foxborough High SchoolGrades: 9-12Distance: 1.3 mi
- 7/10Charles Taylor Elementary SchoolGrades: K-4Distance: 2 mi
Get a cash offer in 3 minutes
Find out how much your home could sell for in as little as 3 minutes with a no-obligation cash offer.
Estimated market value$789,700
Get a cash offer in 3 minutes
Find out how much your home could sell for in as little as 3 minutes with a no-obligation cash offer.
Estimated market value
$789,700
