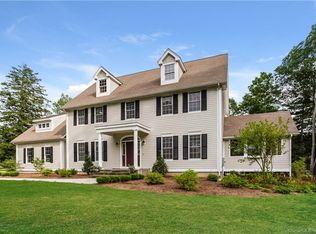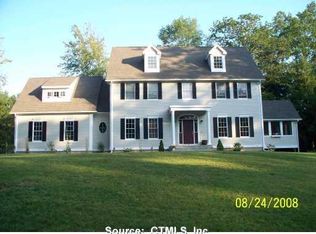Sold for $779,000 on 08/07/24
$779,000
5 Pratt Farm Road, Granby, CT 06060
4beds
3,933sqft
Single Family Residence
Built in 2003
2.53 Acres Lot
$846,100 Zestimate®
$198/sqft
$4,590 Estimated rent
Home value
$846,100
$761,000 - $939,000
$4,590/mo
Zestimate® history
Loading...
Owner options
Explore your selling options
What's special
Discover your dream home on a quiet country road at 5 Pratt Farm Lane! This stunning 4-bedroom, 3.5-bath residence is set on over 2.5 acres of picturesque land, offering both tranquility and modern amenities. As you approach, the charming cobblestone apron drive and stone walkway warmly invite you in. Inside, an expansive floor plan offering nearly 4,000 sq ft with tall ceilings and abundant natural light is perfect for entertaining. The newly renovated kitchen, with brand-new appliances, will inspire your culinary adventures. Enjoy your morning coffee or unwind on the covered back porch overlooking the serene backyard. The primary suite is a private oasis featuring an attached home office, an expansive walk-in closet, and an en-suite bath. Additional generously sized bedrooms offer comfort for guests. The finished basement provides extra living space for a home office, gym, or media room. Outside, discover your private basketball court and large yard, ideal for outdoor activities. Upgrades include a new furnace and newer roof, ensuring peace of mind. Schedule your visit to 5 Pratt Farm Lane today and experience the perfect blend of country charm and modern living!
Zillow last checked: 8 hours ago
Listing updated: October 01, 2024 at 01:30am
Listed by:
Meghan Hess 413-575-7865,
ROVI Homes
Bought with:
Chris Demorais, RES.0802978
KW Legacy Partners
Source: Smart MLS,MLS#: 24024403
Facts & features
Interior
Bedrooms & bathrooms
- Bedrooms: 4
- Bathrooms: 4
- Full bathrooms: 3
- 1/2 bathrooms: 1
Primary bedroom
- Features: Bedroom Suite, Dressing Room, Full Bath, Stall Shower, Whirlpool Tub, Walk-In Closet(s)
- Level: Upper
Bedroom
- Features: Bedroom Suite
- Level: Upper
Bedroom
- Features: Jack & Jill Bath
- Level: Upper
Bedroom
- Features: Jack & Jill Bath
- Level: Upper
Dining room
- Features: Hardwood Floor
- Level: Main
Kitchen
- Features: Remodeled, Kitchen Island, Sliders, Hardwood Floor
- Level: Main
Living room
- Features: High Ceilings, Fireplace, Hardwood Floor
- Level: Main
Rec play room
- Level: Lower
Study
- Features: Bookcases, Hardwood Floor
- Level: Main
Heating
- Forced Air, Oil
Cooling
- Central Air
Appliances
- Included: Cooktop, Oven, Range Hood, Refrigerator, Dishwasher, Water Heater
- Laundry: Main Level
Features
- Basement: Full,Interior Entry,Partially Finished
- Attic: None
- Number of fireplaces: 1
Interior area
- Total structure area: 3,933
- Total interior livable area: 3,933 sqft
- Finished area above ground: 3,433
- Finished area below ground: 500
Property
Parking
- Total spaces: 6
- Parking features: Attached, Paved
- Attached garage spaces: 3
Features
- Patio & porch: Covered
Lot
- Size: 2.53 Acres
- Features: Level
Details
- Parcel number: 2393388
- Zoning: R2A
Construction
Type & style
- Home type: SingleFamily
- Architectural style: Colonial
- Property subtype: Single Family Residence
Materials
- HardiPlank Type
- Foundation: Concrete Perimeter
- Roof: Asphalt
Condition
- New construction: No
- Year built: 2003
Utilities & green energy
- Sewer: Septic Tank
- Water: Well
Community & neighborhood
Location
- Region: North Granby
- Subdivision: North Granby
HOA & financial
HOA
- Has HOA: Yes
- HOA fee: $750 annually
- Services included: Road Maintenance
Price history
| Date | Event | Price |
|---|---|---|
| 8/7/2024 | Sold | $779,000+3.9%$198/sqft |
Source: | ||
| 6/20/2024 | Pending sale | $749,900$191/sqft |
Source: | ||
| 6/12/2024 | Listed for sale | $749,900+28.2%$191/sqft |
Source: | ||
| 6/5/2007 | Sold | $585,000+6.9%$149/sqft |
Source: Public Record Report a problem | ||
| 3/1/2004 | Sold | $547,400$139/sqft |
Source: Public Record Report a problem | ||
Public tax history
| Year | Property taxes | Tax assessment |
|---|---|---|
| 2025 | $15,843 +3.3% | $463,120 |
| 2024 | $15,343 +3.9% | $463,120 |
| 2023 | $14,769 +3% | $463,120 +29.1% |
Find assessor info on the county website
Neighborhood: 06060
Nearby schools
GreatSchools rating
- 6/10Wells Road Intermediate SchoolGrades: 3-5Distance: 1.9 mi
- 7/10Granby Memorial Middle SchoolGrades: 6-8Distance: 4.2 mi
- 10/10Granby Memorial High SchoolGrades: 9-12Distance: 4.2 mi
Schools provided by the listing agent
- Elementary: Kelly Lane
- Middle: Granby,Wells Road
- High: Granby Memorial
Source: Smart MLS. This data may not be complete. We recommend contacting the local school district to confirm school assignments for this home.

Get pre-qualified for a loan
At Zillow Home Loans, we can pre-qualify you in as little as 5 minutes with no impact to your credit score.An equal housing lender. NMLS #10287.
Sell for more on Zillow
Get a free Zillow Showcase℠ listing and you could sell for .
$846,100
2% more+ $16,922
With Zillow Showcase(estimated)
$863,022
