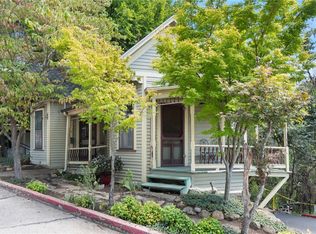Sold for $420,000 on 04/26/24
$420,000
5 Prospect Ave, Eureka Springs, AR 72632
2beds
1,440sqft
Single Family Residence
Built in 2021
4,791.6 Square Feet Lot
$437,500 Zestimate®
$292/sqft
$2,336 Estimated rent
Home value
$437,500
Estimated sales range
Not available
$2,336/mo
Zestimate® history
Loading...
Owner options
Explore your selling options
What's special
Relax in this wonderful 2BR/1.5BA bungalow filled with mid-century style creating a cool vibe all its own. Built in 2021, the home's main level is open with spacious living, dining and a kitchen all with terrazzo style tile flooring. The kitchen has custom alder wood soft-close cabinetry, quartz counters, stainless steel appliances and a vibrant green subway tile backsplash. A half bath sports a custom alder wood vanity and vintage print wallpaper. The kitchen door opens onto a covered deck for convenient outdoor entertaining. The deck and rails are durable composite decking with a vaulted ceiling and fan. The lower level boasts a family room for watching television. Two large bedrooms have tile floors, windows for natural light and closets. The full bath has a custom alder wood vanity with quartz counter, a glass and tiled shower and mid-century print wallpaper. The back door opens onto a brown pea gravel area for extra parking, terraced planting beds and steps down to Pine Street for a quick walk downtown.
Zillow last checked: 8 hours ago
Listing updated: April 28, 2024 at 06:44pm
Listed by:
Mark Mattmiller 479-981-0513,
New Horizon Realty, Inc.
Bought with:
Lyla Allison, EB00091282
Keller Williams Market Pro Realty Branch Office
Source: ArkansasOne MLS,MLS#: 1271578 Originating MLS: Northwest Arkansas Board of REALTORS MLS
Originating MLS: Northwest Arkansas Board of REALTORS MLS
Facts & features
Interior
Bedrooms & bathrooms
- Bedrooms: 2
- Bathrooms: 2
- Full bathrooms: 1
- 1/2 bathrooms: 1
Heating
- Electric, Gas
Cooling
- Central Air, Electric
Appliances
- Included: Convection Oven, Dryer, Dishwasher, Electric Oven, Electric Water Heater, Gas Cooktop, Disposal, Microwave, Oven, Refrigerator, Range Hood, Washer, ENERGY STAR Qualified Appliances, Plumbed For Ice Maker
- Laundry: Washer Hookup, Dryer Hookup
Features
- Built-in Features, Ceiling Fan(s), Pantry, Programmable Thermostat, Quartz Counters
- Flooring: Ceramic Tile
- Windows: Blinds
- Basement: Finished,Walk-Out Access
- Has fireplace: No
Interior area
- Total structure area: 1,440
- Total interior livable area: 1,440 sqft
Property
Features
- Levels: Two
- Stories: 2
- Patio & porch: Covered, Deck, Porch
- Exterior features: Gravel Driveway
- Fencing: Metal,Partial
- Waterfront features: None
Lot
- Size: 4,791 sqft
- Features: City Lot, Landscaped, Near Park
Details
- Additional structures: None
- Parcel number: 92500920000
- Zoning: N
- Zoning description: Residential
- Special conditions: None
Construction
Type & style
- Home type: SingleFamily
- Property subtype: Single Family Residence
Materials
- Frame, Concrete
- Foundation: Slab
- Roof: Architectural,Shingle
Condition
- New construction: No
- Year built: 2021
Utilities & green energy
- Sewer: Public Sewer
- Water: Public
- Utilities for property: Cable Available, Electricity Available, Natural Gas Available, Sewer Available, Water Available
Green energy
- Energy efficient items: Appliances
Community & neighborhood
Security
- Security features: Smoke Detector(s)
Community
- Community features: Near Hospital, Park
Location
- Region: Eureka Springs
- Subdivision: Riley And Armstrong
Other
Other facts
- Road surface type: Paved
Price history
| Date | Event | Price |
|---|---|---|
| 4/26/2024 | Sold | $420,000-6.5%$292/sqft |
Source: | ||
| 1/4/2024 | Listing removed | -- |
Source: | ||
| 5/8/2023 | Listed for sale | $449,000+434.5%$312/sqft |
Source: | ||
| 11/26/2019 | Sold | $84,000-22.5%$58/sqft |
Source: Public Record | ||
| 11/13/2019 | Price change | $108,319-1.4%$75/sqft |
Source: Auction.com | ||
Public tax history
| Year | Property taxes | Tax assessment |
|---|---|---|
| 2024 | $2,155 +8.3% | $42,679 +8.3% |
| 2023 | $1,990 +9.1% | $39,396 +9.1% |
| 2022 | $1,824 +9.9% | $36,113 +10% |
Find assessor info on the county website
Neighborhood: 72632
Nearby schools
GreatSchools rating
- 8/10Eureka Springs Middle SchoolGrades: 5-8Distance: 1.6 mi
- 9/10Eureka Springs High SchoolGrades: 9-12Distance: 1.7 mi
- 8/10Eureka Springs Elementary SchoolGrades: PK-4Distance: 1.7 mi
Schools provided by the listing agent
- District: Eureka Springs
Source: ArkansasOne MLS. This data may not be complete. We recommend contacting the local school district to confirm school assignments for this home.

Get pre-qualified for a loan
At Zillow Home Loans, we can pre-qualify you in as little as 5 minutes with no impact to your credit score.An equal housing lender. NMLS #10287.
Sell for more on Zillow
Get a free Zillow Showcase℠ listing and you could sell for .
$437,500
2% more+ $8,750
With Zillow Showcase(estimated)
$446,250