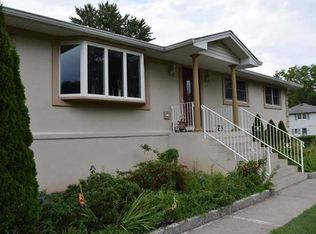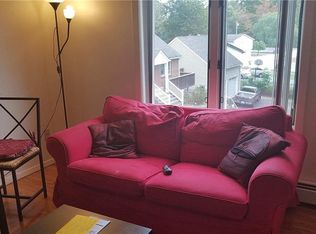Sold for $675,000 on 04/27/23
$675,000
5 Quaker Road, New City, NY 10956
6beds
4,162sqft
Single Family Residence, Residential
Built in 1964
0.68 Acres Lot
$983,400 Zestimate®
$162/sqft
$5,853 Estimated rent
Home value
$983,400
$895,000 - $1.07M
$5,853/mo
Zestimate® history
Loading...
Owner options
Explore your selling options
What's special
This 4162 square foot home offers a whole lot of living space and is just perfect for the family with multi-generation living! Upstairs features, an open kitchen to a bright family room, formal dining room, 4 large bedrooms including a master suite with a spa-like bathroom and walk-in closet. Also upstairs, you have a washer/dryer; hardwood floors, and an amazing outdoor space of a covered deck overlooking the beautiful backyard. The first floor features a tremendous kitchen and family room, two bedrooms, laundry room and full bathroom. A covered patio off the family room is a great space for entertaining. Great location and Clarkstown Schools. House being sold as is. Additional Information: Amenities:Guest Quarters,Storage,
Zillow last checked: 8 hours ago
Listing updated: November 16, 2024 at 06:21am
Listed by:
Linda M De Filippo 845-825-7373,
Howard Hanna Rand Realty 845-634-4202
Bought with:
Shaji Markose, 10491213420
eXp Realty
Source: OneKey® MLS,MLS#: H6213690
Facts & features
Interior
Bedrooms & bathrooms
- Bedrooms: 6
- Bathrooms: 4
- Full bathrooms: 4
Bedroom 1
- Level: First
Bedroom 2
- Level: First
Bedroom 3
- Level: Second
Bedroom 4
- Level: Second
Bedroom 5
- Level: Second
Bathroom 1
- Level: First
Bathroom 2
- Level: Second
Bathroom 3
- Level: Second
Bathroom 4
- Description: access from the outside
- Level: First
Other
- Level: Second
Dining room
- Level: Second
Family room
- Level: First
Family room
- Level: Second
Kitchen
- Level: First
Kitchen
- Level: Second
Laundry
- Level: First
Living room
- Level: Second
Heating
- Baseboard
Cooling
- Central Air
Appliances
- Included: Dishwasher, Dryer, Refrigerator, Washer, Indirect Water Heater
Features
- Ceiling Fan(s), Eat-in Kitchen, Formal Dining, First Floor Bedroom, Primary Bathroom, Open Kitchen
- Flooring: Hardwood
- Windows: Blinds
- Attic: Pull Stairs
Interior area
- Total structure area: 4,162
- Total interior livable area: 4,162 sqft
Property
Parking
- Parking features: Carport, Driveway, Other
- Has carport: Yes
- Has uncovered spaces: Yes
Features
- Levels: Two
- Stories: 2
- Patio & porch: Deck, Patio, Porch
Lot
- Size: 0.68 Acres
- Features: Level, Near Public Transit, Near School, Near Shops
Details
- Parcel number: 392089.051.0130004045.000/0000
Construction
Type & style
- Home type: SingleFamily
- Property subtype: Single Family Residence, Residential
Materials
- Fiberglass Insulation, Stucco
- Foundation: Slab
Condition
- Actual
- Year built: 1964
- Major remodel year: 2010
Utilities & green energy
- Sewer: Public Sewer
- Water: Public
- Utilities for property: See Remarks
Community & neighborhood
Location
- Region: Pomona
Other
Other facts
- Listing agreement: Exclusive Right To Sell
Price history
| Date | Event | Price |
|---|---|---|
| 4/27/2023 | Sold | $675,000+350%$162/sqft |
Source: | ||
| 12/27/2021 | Sold | $150,000-71.4%$36/sqft |
Source: | ||
| 1/28/2017 | Listing removed | $525,000$126/sqft |
Source: Better Homes and Gardens Rand Realty #4639051 Report a problem | ||
| 11/17/2016 | Price change | $525,000-8.7%$126/sqft |
Source: Better Homes and Gardens Rand Realty #4639051 Report a problem | ||
| 10/21/2016 | Price change | $575,000-8%$138/sqft |
Source: Better Homes and Gardens Rand Realty #4639051 Report a problem | ||
Public tax history
| Year | Property taxes | Tax assessment |
|---|---|---|
| 2024 | -- | $172,500 |
| 2023 | -- | $172,500 |
| 2022 | -- | $172,500 |
Find assessor info on the county website
Neighborhood: 10970
Nearby schools
GreatSchools rating
- 4/10Link Elementary SchoolGrades: K-5Distance: 0.5 mi
- 7/10Felix Festa Achievement Middle SchoolGrades: 6Distance: 1.3 mi
- 8/10Clarkstown South Senior High SchoolGrades: 9-12Distance: 2.1 mi
Schools provided by the listing agent
- Elementary: Link Elementary School
- High: Clarkstown South Senior High School
Source: OneKey® MLS. This data may not be complete. We recommend contacting the local school district to confirm school assignments for this home.
Get a cash offer in 3 minutes
Find out how much your home could sell for in as little as 3 minutes with a no-obligation cash offer.
Estimated market value
$983,400
Get a cash offer in 3 minutes
Find out how much your home could sell for in as little as 3 minutes with a no-obligation cash offer.
Estimated market value
$983,400

