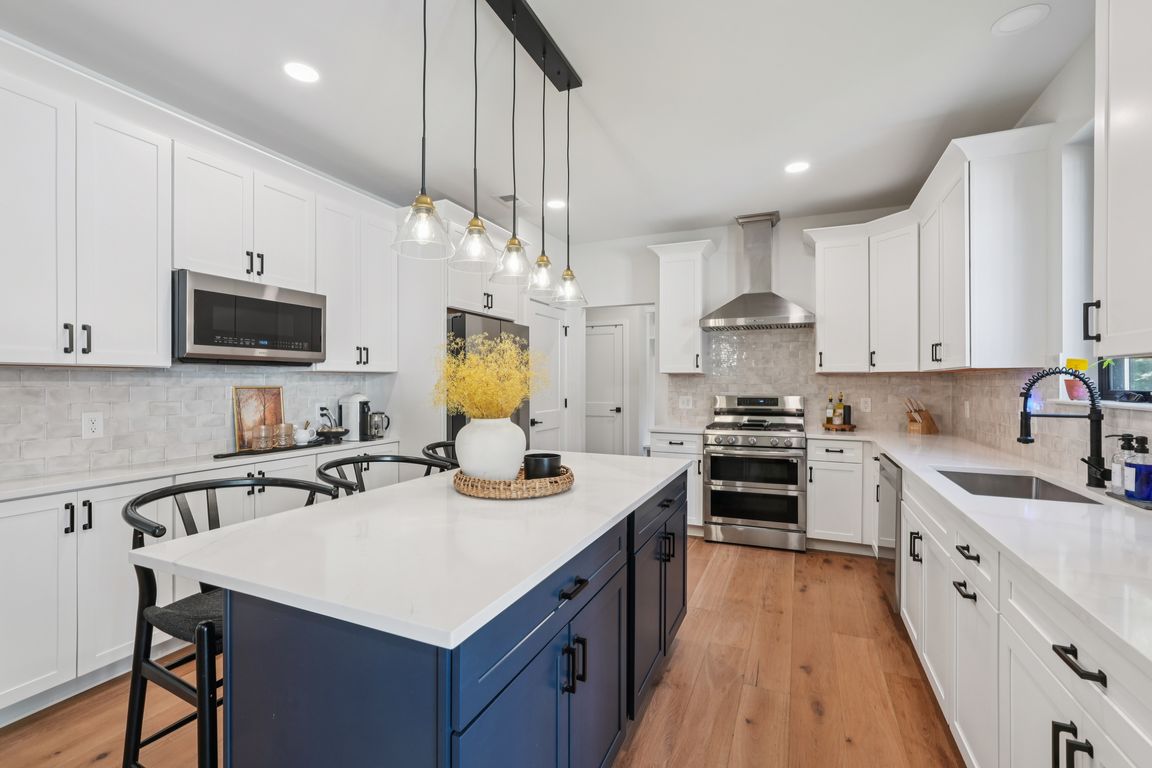
Pending
$1,750,000
5beds
4,000sqft
5 Randolph Dr, Robbinsville, NJ 08691
5beds
4,000sqft
Single family residence
Built in 2024
0.59 Acres
3 Attached garage spaces
$438 price/sqft
$395 annually HOA fee
What's special
Sparkling saltwater poolPrivate backyard oasisFully equipped pool houseCustom architectural detailsTranquil sitting areaAbundant natural lightPremium finishes
Welcome to 5 Randolph Drive, a truly exceptional North East facing home nestled in the desirable community of Robbinsville. This newly built residence offers a seamless blend of modern elegance, high-efficiency design, and luxurious comfort, perfect for discerning homeowners seeking both style and functionality. Step inside to discover an open-concept layout ...
- 35 days
- on Zillow |
- 1,317 |
- 35 |
Source: Bright MLS,MLS#: NJME2062084
Travel times
Kitchen
Family Room
Living Room
Dining Room
Sun Room
Primary Bedroom
Primary Bathroom
Back Yard
Zillow last checked: 8 hours ago
Listing updated: August 03, 2025 at 06:47pm
Listed by:
Sharif Hatab 609-757-9883,
BHHS Fox & Roach - Robbinsville,
Listing Team: Team Sharif Sells
Source: Bright MLS,MLS#: NJME2062084
Facts & features
Interior
Bedrooms & bathrooms
- Bedrooms: 5
- Bathrooms: 4
- Full bathrooms: 3
- 1/2 bathrooms: 1
- Main level bathrooms: 1
Rooms
- Room types: Living Room, Dining Room, Primary Bedroom, Bedroom 2, Bedroom 3, Bedroom 4, Kitchen, Family Room, Foyer, Sun/Florida Room, Laundry, Bathroom 2, Primary Bathroom
Primary bedroom
- Features: Attached Bathroom
- Level: Upper
- Area: 312 Square Feet
- Dimensions: 13 x 24
Bedroom 2
- Level: Upper
- Area: 156 Square Feet
- Dimensions: 13 x 12
Bedroom 3
- Level: Upper
- Area: 144 Square Feet
- Dimensions: 12 x 12
Bedroom 4
- Level: Upper
- Area: 165 Square Feet
- Dimensions: 11 x 15
Primary bathroom
- Features: Double Sink
- Level: Upper
- Area: 156 Square Feet
- Dimensions: 12 x 13
Bathroom 2
- Level: Upper
- Area: 64 Square Feet
- Dimensions: 8 x 8
Dining room
- Level: Main
- Area: 208 Square Feet
- Dimensions: 13 x 16
Family room
- Level: Main
- Area: 330 Square Feet
- Dimensions: 15 x 22
Foyer
- Level: Main
- Area: 209 Square Feet
- Dimensions: 11 x 19
Kitchen
- Level: Main
- Area: 196 Square Feet
- Dimensions: 14 x 14
Laundry
- Level: Upper
- Area: 72 Square Feet
- Dimensions: 9 x 8
Living room
- Level: Main
- Area: 234 Square Feet
- Dimensions: 13 x 18
Other
- Level: Main
- Area: 300 Square Feet
- Dimensions: 15 x 20
Heating
- Forced Air, Natural Gas
Cooling
- Central Air, Electric
Appliances
- Included: Gas Water Heater
- Laundry: Upper Level, Laundry Room
Features
- Basement: Full
- Has fireplace: No
Interior area
- Total structure area: 4,000
- Total interior livable area: 4,000 sqft
- Finished area above ground: 4,000
- Finished area below ground: 0
Video & virtual tour
Property
Parking
- Total spaces: 3
- Parking features: Garage Faces Side, Attached
- Attached garage spaces: 3
Accessibility
- Accessibility features: None
Features
- Levels: Two
- Stories: 2
- Has private pool: Yes
- Pool features: Salt Water, Private
Lot
- Size: 0.59 Acres
Details
- Additional structures: Above Grade, Below Grade
- Parcel number: 1200025 0600002 07
- Zoning: R1.5
- Special conditions: Standard
Construction
Type & style
- Home type: SingleFamily
- Architectural style: Colonial
- Property subtype: Single Family Residence
Materials
- Stone, Vinyl Siding
- Foundation: Concrete Perimeter
Condition
- Excellent
- New construction: Yes
- Year built: 2024
Utilities & green energy
- Sewer: Public Sewer
- Water: Public
Community & HOA
Community
- Subdivision: Washington Greene
HOA
- Has HOA: Yes
- HOA fee: $395 annually
Location
- Region: Robbinsville
- Municipality: ROBBINSVILLE TWP
Financial & listing details
- Price per square foot: $438/sqft
- Tax assessed value: $676,600
- Annual tax amount: $22,611
- Date on market: 7/11/2025
- Listing agreement: Exclusive Agency
- Listing terms: Conventional,FHA,VA Loan
- Ownership: Fee Simple