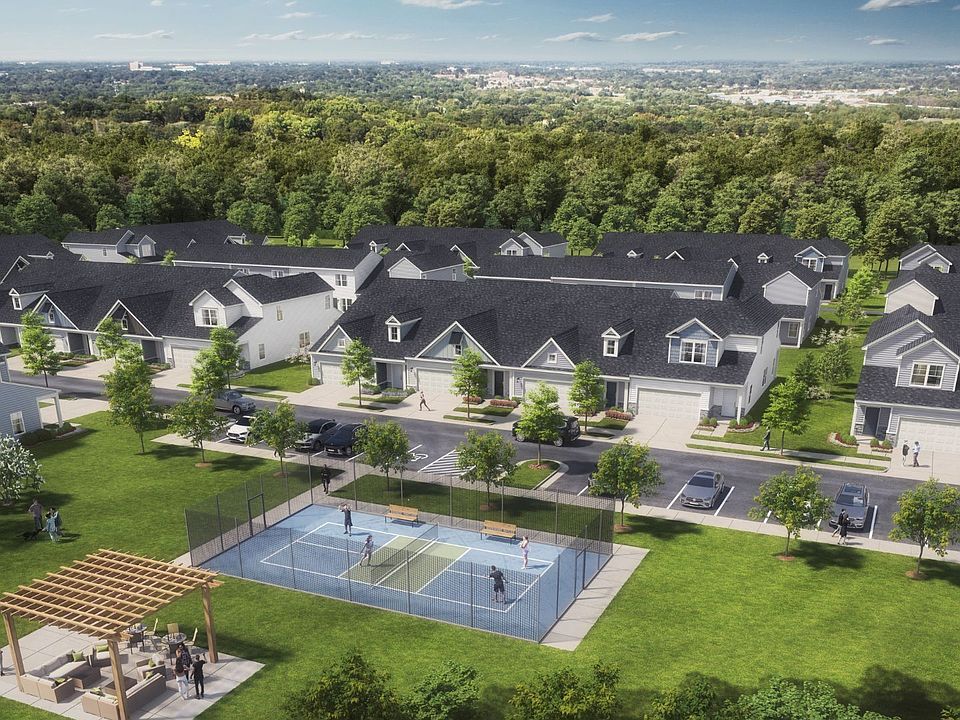Just 6 minutes from downtown Greenville! Discover Wyndermere, a gated community where location, lifestyle, and luxury come together. Enjoy an active neighborhood featuring a pickleball court, social pavilion, and future dog park — all designed for connection and convenience. This stunning Gaines floorplan offers a main-level primary suite, sunroom, and linear fireplace, blending comfort and style in every detail. The chef-inspired kitchen boasts quartz countertops, white cabinetry, and a spacious island perfect for gatherings. With 9-foot ceilings on both floors, tall atrium doors, and abundant natural light, this home feels open, airy, and undeniably inviting. Step out to your private patio retreat or upstairs to find two spacious bedrooms with walk-in closets and a full bath. Lawn maintenance is included, giving you more time to enjoy life near Greenville’s vibrant downtown. There are too many beautiful features to list — come see why Wyndermere is one of Greenville’s most desirable new communities
New construction
$284,900
5 Reames Ct, Greenville, SC 29611
3beds
1,910sqft
Townhouse, Residential
Built in 2025
3,049.2 Square Feet Lot
$-- Zestimate®
$149/sqft
$-- HOA
What's special
Linear fireplacePrivate patio retreatSpacious islandMain-level primary suiteChef-inspired kitchenQuartz countertopsAbundant natural light
- 41 days |
- 121 |
- 11 |
Zillow last checked: 7 hours ago
Listing updated: October 18, 2025 at 11:13am
Listed by:
Christine Armstrong 704-635-0019,
SM South Carolina Brokerage, L
Source: Greater Greenville AOR,MLS#: 1569063
Travel times
Schedule tour
Select your preferred tour type — either in-person or real-time video tour — then discuss available options with the builder representative you're connected with.
Facts & features
Interior
Bedrooms & bathrooms
- Bedrooms: 3
- Bathrooms: 3
- Full bathrooms: 2
- 1/2 bathrooms: 1
- Main level bathrooms: 1
- Main level bedrooms: 1
Rooms
- Room types: Laundry, Sun Room
Primary bedroom
- Area: 195
- Dimensions: 15 x 13
Bedroom 2
- Area: 132
- Dimensions: 12 x 11
Bedroom 3
- Area: 143
- Dimensions: 13 x 11
Primary bathroom
- Features: Double Sink, Half Bath, Shower Only, Tub/Shower, Walk-In Closet(s)
- Level: Main
Dining room
- Area: 135
- Dimensions: 15 x 9
Family room
- Area: 195
- Dimensions: 15 x 13
Kitchen
- Area: 140
- Dimensions: 10 x 14
Heating
- Natural Gas
Cooling
- Central Air
Appliances
- Included: Dishwasher, Disposal, Free-Standing Gas Range, Refrigerator, Ice Maker, Microwave, Tankless Water Heater
- Laundry: Electric Dryer Hookup, Washer Hookup, Laundry Room
Features
- High Ceilings, Ceiling Fan(s), Tray Ceiling(s), Open Floorplan, Walk-In Closet(s), Countertops – Quartz, Pantry
- Flooring: Carpet, Ceramic Tile, Laminate
- Windows: Tilt Out Windows
- Basement: None
- Number of fireplaces: 1
- Fireplace features: Circulating
Interior area
- Total interior livable area: 1,910 sqft
Property
Parking
- Total spaces: 2
- Parking features: Attached, Concrete
- Attached garage spaces: 2
- Has uncovered spaces: Yes
Features
- Levels: Two
- Stories: 2
- Patio & porch: Patio, Front Porch
Lot
- Size: 3,049.2 Square Feet
- Dimensions: .07
- Features: 1/2 Acre or Less
- Topography: Level
Details
- Parcel number: 023907013100
Construction
Type & style
- Home type: Townhouse
- Architectural style: Traditional
- Property subtype: Townhouse, Residential
Materials
- Stone, Vinyl Siding
- Foundation: Slab
- Roof: Architectural
Condition
- Under Construction
- New construction: Yes
- Year built: 2025
Details
- Builder model: The Gaines
- Builder name: Stanley Martin Homes
Utilities & green energy
- Sewer: Public Sewer
- Water: Public
- Utilities for property: Cable Available
Community & HOA
Community
- Features: Common Areas, Gated, Sidewalks, Lawn Maintenance
- Security: Prewired
- Subdivision: Wyndermere
HOA
- Has HOA: Yes
- Services included: Common Area Ins., Maintenance Structure, Insurance, Maintenance Grounds, By-Laws
Location
- Region: Greenville
Financial & listing details
- Price per square foot: $149/sqft
- Date on market: 9/11/2025
About the community
Stanley Martin builds new construction townhomes in the Greenville, South Carolina community of Wyndermere - an exciting community of new construction townhomes where modern, low-maintenance living meets affordability! Discover the convenience of this ideal location! Situated off Hwy 123, you'll have easy access to downtown Greenville and Easley. With quick access to I-85 and I-385, your commute will be a breeze. Just 4 miles from downtown Greenville, you'll be close to all the action. Need to run errands? Major grocery stores, restaurants, and shopping in Easley are minutes away. Enjoy an active lifestyle with parks and nature preserves nearby. Wyndermere offers peace of mind in a gated entrance community. With main level primary suites, convenience is guaranteed. And the best part? Wyndermere offers HOA includes lawn maintenance and future onsite pickleball and community gathering area. Experience convenience, security, and low-maintenance living at Wyndemere.
Don't miss your chance to call this community home!
Source: Stanley Martin Homes

