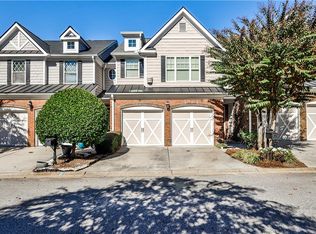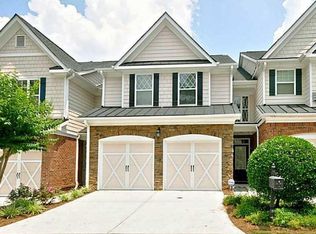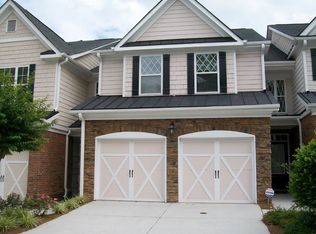Closed
$380,000
5 Reese Way, Avondale Estates, GA 30002
3beds
1,708sqft
Townhouse
Built in 2005
1,481.04 Square Feet Lot
$395,400 Zestimate®
$222/sqft
$2,417 Estimated rent
Home value
$395,400
$376,000 - $415,000
$2,417/mo
Zestimate® history
Loading...
Owner options
Explore your selling options
What's special
Welcome to your new home! This immaculately kept townhome is a rare opportunity to own in highly desired Avondale Estates! Open the door and be greeted by a soaring 2-story foyer, fabulous crown molding, and spectacular hardwoods throughout the entire main level. The gourmet kitchen boasts plenty of cabinetry, granite countertops, stylish tile backsplash, and breakfast bar. Off the kitchen is a private dining room that can easily hold any sized table you desire. Spacious family room has a warm fireplace and plenty of natural light, great for relaxation and entertaining. Easy access throughout and soaring 9 ft ceilings round out the main floor. Follow the wrought iron spindle stairway to the upper level where you will find a convenient laundry room and two aptly sized secondary bedrooms. The grand owner's suite is showstopping with its fireplace and spa-like bath with dual vanity, separate walk-in shower and large closet! Private backyard with a patio and expansive deck will be a hit when hosting family and friends. Amazing amenities include a well-maintained walking/bike path along a serene lake and access to swim and tennis at nearby Avondale Swim & Tennis Club! This epic home is move-in ready with its new roof and fresh paint throughout.. don't delay, it's time to come home!
Zillow last checked: 8 hours ago
Listing updated: January 05, 2024 at 01:55pm
Listed by:
Adrian Archuleta 404-494-6986,
Direct Residential Realty
Bought with:
Non Mls Salesperson, 370017
Non-Mls Company
Source: GAMLS,MLS#: 20108429
Facts & features
Interior
Bedrooms & bathrooms
- Bedrooms: 3
- Bathrooms: 3
- Full bathrooms: 2
- 1/2 bathrooms: 1
Dining room
- Features: Separate Room
Kitchen
- Features: Breakfast Bar, Pantry, Solid Surface Counters, Walk-in Pantry
Heating
- Electric, Central, Forced Air, Heat Pump, Zoned
Cooling
- Electric, Ceiling Fan(s), Heat Pump
Appliances
- Included: Cooktop, Dishwasher, Disposal, Ice Maker, Stainless Steel Appliance(s)
- Laundry: Laundry Closet, Upper Level
Features
- High Ceilings, Double Vanity, Entrance Foyer, Soaking Tub, Separate Shower, Walk-In Closet(s)
- Flooring: Hardwood, Tile, Carpet
- Windows: Double Pane Windows
- Basement: None
- Attic: Pull Down Stairs
- Number of fireplaces: 2
- Fireplace features: Family Room, Master Bedroom
- Common walls with other units/homes: 2+ Common Walls
Interior area
- Total structure area: 1,708
- Total interior livable area: 1,708 sqft
- Finished area above ground: 1,708
- Finished area below ground: 0
Property
Parking
- Total spaces: 2
- Parking features: Attached, Garage Door Opener, Garage, Kitchen Level, Off Street
- Has attached garage: Yes
Features
- Levels: Two
- Stories: 2
- Patio & porch: Deck, Patio
Lot
- Size: 1,481 sqft
- Features: Level
Details
- Parcel number: 15 250 11 003
Construction
Type & style
- Home type: Townhouse
- Architectural style: Traditional
- Property subtype: Townhouse
- Attached to another structure: Yes
Materials
- Concrete, Brick
- Foundation: Slab
- Roof: Composition
Condition
- Resale
- New construction: No
- Year built: 2005
Utilities & green energy
- Sewer: Public Sewer
- Water: Public
- Utilities for property: Cable Available, Electricity Available, Phone Available, Sewer Available, Water Available
Community & neighborhood
Community
- Community features: Sidewalks, Street Lights, Near Public Transport, Walk To Schools, Near Shopping
Location
- Region: Avondale Estates
- Subdivision: Kensington Trace
HOA & financial
HOA
- Has HOA: Yes
- HOA fee: $2,311 annually
- Services included: Other, Swimming, Tennis
Other
Other facts
- Listing agreement: Exclusive Right To Sell
- Listing terms: Cash,Conventional,FHA,VA Loan
Price history
| Date | Event | Price |
|---|---|---|
| 5/12/2023 | Sold | $380,000-5%$222/sqft |
Source: | ||
| 4/3/2023 | Pending sale | $399,900$234/sqft |
Source: | ||
| 3/9/2023 | Listed for sale | $399,900+60%$234/sqft |
Source: | ||
| 7/5/2006 | Sold | $250,000$146/sqft |
Source: Public Record | ||
Public tax history
| Year | Property taxes | Tax assessment |
|---|---|---|
| 2024 | -- | $152,000 -4% |
| 2023 | $2,230 -3.6% | $158,360 +13% |
| 2022 | $2,314 +6.8% | $140,120 +10.8% |
Find assessor info on the county website
Neighborhood: 30002
Nearby schools
GreatSchools rating
- 5/10Avondale Elementary SchoolGrades: PK-5Distance: 0.4 mi
- 5/10Druid Hills Middle SchoolGrades: 6-8Distance: 3.5 mi
- 6/10Druid Hills High SchoolGrades: 9-12Distance: 3.8 mi
Schools provided by the listing agent
- Elementary: Avondale
- Middle: Druid Hills
- High: Druid Hills
Source: GAMLS. This data may not be complete. We recommend contacting the local school district to confirm school assignments for this home.
Get a cash offer in 3 minutes
Find out how much your home could sell for in as little as 3 minutes with a no-obligation cash offer.
Estimated market value
$395,400
Get a cash offer in 3 minutes
Find out how much your home could sell for in as little as 3 minutes with a no-obligation cash offer.
Estimated market value
$395,400


