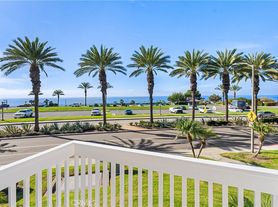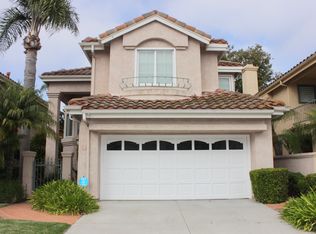Welcome to your coastal sanctuary at 5 Regatta Way! Nestled in an exclusive gated community, this extraordinary home offers the ultimate in privacy and luxury, with breathtaking unobstructed ocean and coastline views. Just a short walk to Strands and Salt Creek Beaches, the bluff nature trails, Dana Point Harbor & Marina, and the vibrant downtown Dana Point area with its array of shops and restaurants, this location is truly unbeatable.
The interior of this stunning residence is thoughtfully upgraded and features an open floor plan that maximizes natural light through expansive windows and soaring ceilings. The spacious master suite is a retreat in itself, boasting spectacular ocean and coastline views from a large private deck. The home is enhanced with new, beautiful hard surface flooring, upgraded windows and doors, generously sized secondary bedrooms, and an open loft ideal for a den or office. The exquisitely remodeled and expanded kitchen offers panoramic ocean views and seamlessly flows into the dining area with a butler's pantry, a fireplace-adorned great room/family room, and more.
Outdoors, enjoy the tranquility of a private gated courtyard entrance, a generous side yard, and a relaxing backyard complete with spacious lanais, all showcasing stunning ocean, coastline, sunset, Catalina, and city light views.
This property is a dream come true for those seeking a beautiful home with expansive ocean views and a prime location. Minutes away from numerous south county beaches, coves, golf courses, and scenic hiking and biking trails, as well as the charm of Laguna Beach and an excellent selection of shopping, dining, and entertainment options.
House for rent
$11,000/mo
5 Regatta Way, Dana Point, CA 92629
3beds
2,151sqft
Price may not include required fees and charges.
Singlefamily
Available Thu Jan 1 2026
No pets
Central air
In garage laundry
2 Attached garage spaces parking
Central, forced air, fireplace
What's special
Generously sized secondary bedroomsPrivate gated courtyard entranceExpansive windowsGenerous side yardSoaring ceilingsOpen floor planOpen loft
- 61 days |
- -- |
- -- |
Zillow last checked: 8 hours ago
Listing updated: December 03, 2025 at 05:10am
Travel times
Looking to buy when your lease ends?
Consider a first-time homebuyer savings account designed to grow your down payment with up to a 6% match & a competitive APY.
Facts & features
Interior
Bedrooms & bathrooms
- Bedrooms: 3
- Bathrooms: 3
- Full bathrooms: 2
- 1/2 bathrooms: 1
Rooms
- Room types: Dining Room, Family Room, Office
Heating
- Central, Forced Air, Fireplace
Cooling
- Central Air
Appliances
- Included: Dishwasher, Disposal, Dryer, Microwave, Range, Refrigerator, Stove, Washer
- Laundry: In Garage, In Unit
Features
- All Bedrooms Up, Breakfast Area, Breakfast Bar, Built-in Features, Cathedral Ceiling(s), Furnished, High Ceilings, Loft, Open Floorplan, Primary Suite, Recessed Lighting, Separate/Formal Dining Room, View, Walk-In Closet(s)
- Has fireplace: Yes
- Furnished: Yes
Interior area
- Total interior livable area: 2,151 sqft
Video & virtual tour
Property
Parking
- Total spaces: 2
- Parking features: Attached, Garage, Covered
- Has attached garage: Yes
- Details: Contact manager
Features
- Stories: 2
- Exterior features: All Bedrooms Up, Architecture Style: Mediterranean, Association, Association Dues included in rent, Back Yard, Barbecue, Bedroom, Breakfast Area, Breakfast Bar, Built-in Features, Cable included in rent, Cathedral Ceiling(s), Community, Curbs, Deck, Dining Room, Direct Access, Door-Multi, Entry/Foyer, Family Room, Front Yard, Furnished, Garage, Garage Door Opener, Garage Faces Front, Gardener included in rent, Gated, Gated Community, Great Room, Heated, Heating system: Central, Heating system: Forced Air, High Ceilings, In Garage, Kitchen, Lanai, Laundry, Lawn, Lighting, Living Room, Loft, Lot Features: Back Yard, Front Yard, Lawn, Near Park, Sprinklers Timer, Sprinkler System, Yard, Zero Lot Line, Near Park, Ocean Side Of Freeway, Open, Open Floorplan, Park, Patio, Pets - No, Pool, Primary Bedroom, Primary Suite, Recessed Lighting, Regatta, Separate/Formal Dining Room, Sprinkler System, Sprinklers Timer, Street Lights, Terrace, View Type: Catalina, View Type: City Lights, View Type: Coastline, View Type: Ocean, View Type: Panoramic, Walk-In Closet(s), Water Heater, Yard, Zero Lot Line
- Has spa: Yes
- Spa features: Hottub Spa
- Has view: Yes
- View description: City View, Water View
Details
- Parcel number: 67241203
Construction
Type & style
- Home type: SingleFamily
- Property subtype: SingleFamily
Materials
- Roof: Tile
Condition
- Year built: 1987
Utilities & green energy
- Utilities for property: Cable
Community & HOA
Community
- Security: Gated Community
Location
- Region: Dana Point
Financial & listing details
- Lease term: 12 Months,6 Months,Short Term Lease
Price history
| Date | Event | Price |
|---|---|---|
| 10/3/2025 | Listed for rent | $11,000+12.8%$5/sqft |
Source: CRMLS #OC25231955 | ||
| 5/7/2023 | Listing removed | -- |
Source: Zillow Rentals | ||
| 3/19/2023 | Listed for rent | $9,750+2.6%$5/sqft |
Source: Zillow Rentals | ||
| 1/3/2023 | Listing removed | -- |
Source: Zillow Rentals | ||
| 8/8/2022 | Price change | $9,500-9.5%$4/sqft |
Source: Zillow Rental Manager | ||

