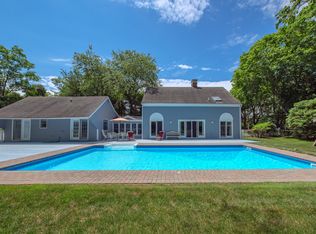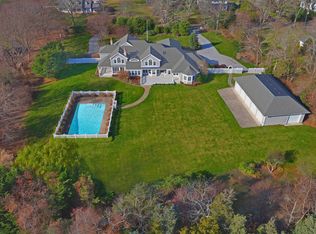Welcome to 5 Remsen Lane, stunning architectural masterpiece by Harrison Design and built by Behme Builders set on 2 acres of meticulously landscaped grounds. Spanning over 6,500 square feet across three luxurious levels, offering the perfect blend of modern sophistication and unparalleled craftsmanship.Upon entry, you're immediately greeted by natural light cascading through expansive windows, illuminating the open-concept first floor with its soaring 10-foot ceilings. The chef's kitchen is a culinary dream, featuring top-of-the-line Sub-Zero refrigeration, a Wolf range, Cove dishwashers and an oversized island that serves as the heart of the home—ideal for both intimate meals and large-scale entertaining. A butler's pantry with wine fridge and ice maker enhances the space, making it perfect for refined gatherings. The first floor also includes a junior master suite, and a sophisticated office, offering comfort and functionality.A stunning staircase with open risers and illuminated treads with 27' chandelier to the second floor, where the 800-square-foot master suite with is a true sanctuary. It includes a sitting area with cathedral ceilings and a 4-foot linear fireplace, a spacious walk-in closet, and a spa-inspired bath featuring dual showers, a fireplace, and a private balcony overlooking the lush grounds. Four additional ensuite bedrooms, each with 9-foot ceilings, provide luxurious accommodations for family and guests. For added convenience, a thoughtfully designed second-floor laundry room seamlessly integrates into the home's refined aesthetic. The lower level is an entertainer's dream, featuring a media room with a wet bar, a gym, full bath, laundry room, and a second office or massage room. With a separate outside entrance, this space offers ultimate privacy and flexibility.Step outside to your private resort oasis. The 52' x 18' gunite pool with spillover spa is surrounded by an expansive patio and manicured grounds, providing an idyllic setting for relaxation and entertaining.Located just 3 miles from Westhampton Beach Village, this estate combines convenience with seclusion. This vibrant new home is not just a place to live—it's a sanctuary of refined elegance, with every detail thoughtfully designed for a life of luxury.
This property is off market, which means it's not currently listed for sale or rent on Zillow. This may be different from what's available on other websites or public sources.

