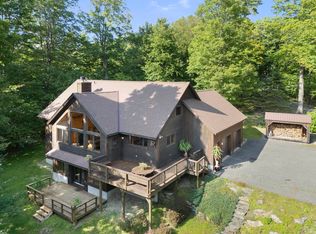Closed
Listed by:
Betsy Wadsworth,
Four Seasons Sotheby's Int'l Realty 802-464-1200
Bought with: Deerfield Valley Real Estate
$725,000
5 Rice Hill Road, Dover, VT 05356
4beds
3,412sqft
Single Family Residence
Built in 1989
2.9 Acres Lot
$796,700 Zestimate®
$212/sqft
$5,928 Estimated rent
Home value
$796,700
$741,000 - $860,000
$5,928/mo
Zestimate® history
Loading...
Owner options
Explore your selling options
What's special
Located at the top Cooper Hill, this exquisite four-bedroom custom home offers a picturesque setting and impeccable design. The current owners planned every detail, resulting in a thoughtfully designed open concept layout with stunning custom woodwork and cabinetry throughout. With its elevated location, many windows provide a mountain views. The living space spans 3,400 sqft, and an additional 1,600 sqft of heated space can easily be transformed into a fantastic great room, mudroom, or other functional space. Currently, 1,200 sqft serves as a workshop and third garage.The craftsmanship is evident throughout the home with the cherry-paneled office/study. Coffered ceilings, custom cabinetry in the kitchen, entryway, and master bedroom add an air of sophistication. As you enter the living area, your attention is drawn to the inviting sunroom with its tiled floors, and panoramic windows. The primary suite is a sanctuary, featuring cathedral ceilings, a cozy gas stove, radiant floors, and a walk-in closet. The versatile second floor offers endless possibilities, whether it's an in-law suite, game room, or rental income. Complete with its own kitchen, two bedrooms, and a bathroom, you can tailor it to suit your needs.The chef's kitchen is a haven for culinary enthusiasts, boasting high-end appliances and countertops. The property is equipped with a full house generator and a five-bedroom septic system. Hiking and Snowmobile trails are easily accessible at the end of Rice Hill Rd.
Zillow last checked: 8 hours ago
Listing updated: December 08, 2023 at 10:50am
Listed by:
Betsy Wadsworth,
Four Seasons Sotheby's Int'l Realty 802-464-1200
Bought with:
Michelle O'Neil
Deerfield Valley Real Estate
Source: PrimeMLS,MLS#: 4958887
Facts & features
Interior
Bedrooms & bathrooms
- Bedrooms: 4
- Bathrooms: 4
- Full bathrooms: 3
- 1/2 bathrooms: 1
Heating
- Propane, Hot Water, In Floor, Zoned, Radiant, Radiant Floor, Gas Stove, Wood Stove, Wall Units
Cooling
- None
Appliances
- Included: Dishwasher, Dryer, Range Hood, Microwave, Gas Range, Refrigerator, Washer, Propane Water Heater, Instant Hot Water, Exhaust Fan
- Laundry: 1st Floor Laundry, 2nd Floor Laundry
Features
- Ceiling Fan(s), Hearth, Kitchen Island, Kitchen/Family, Primary BR w/ BA, Natural Light, Natural Woodwork, Walk-In Closet(s), Walk-in Pantry
- Flooring: Hardwood, Tile
- Windows: Blinds
- Basement: Partial,Storage Space,Unfinished,Walkout,Walk-Out Access
Interior area
- Total structure area: 6,092
- Total interior livable area: 3,412 sqft
- Finished area above ground: 3,412
- Finished area below ground: 0
Property
Parking
- Total spaces: 3
- Parking features: Paved, Direct Entry, Attached
- Garage spaces: 3
Features
- Levels: Two
- Stories: 2
- Exterior features: Balcony, Deck, Garden, Natural Shade, Shed, Storage
- Has view: Yes
- View description: Mountain(s)
- Frontage length: Road frontage: 1030
Lot
- Size: 2.90 Acres
- Features: Corner Lot, Country Setting, Landscaped, Recreational, Ski Area, Trail/Near Trail, Walking Trails, Wooded, Near Skiing, Near Snowmobile Trails
Details
- Additional structures: Outbuilding
- Parcel number: 18305813195
- Zoning description: residential
- Other equipment: Standby Generator
Construction
Type & style
- Home type: SingleFamily
- Architectural style: Contemporary
- Property subtype: Single Family Residence
Materials
- Wood Frame, Board and Batten Exterior, Shingle Siding
- Foundation: Concrete
- Roof: Metal,Architectural Shingle,Standing Seam
Condition
- New construction: No
- Year built: 1989
Utilities & green energy
- Electric: 200+ Amp Service, Circuit Breakers, Generator
- Sewer: 1500+ Gallon, Septic Tank
Community & neighborhood
Security
- Security features: Smoke Detector(s)
Location
- Region: East Dover
Price history
| Date | Event | Price |
|---|---|---|
| 12/8/2023 | Sold | $725,000-8.8%$212/sqft |
Source: | ||
| 12/1/2023 | Contingent | $795,000$233/sqft |
Source: | ||
| 8/9/2023 | Price change | $795,000-5.2%$233/sqft |
Source: | ||
| 6/27/2023 | Listed for sale | $839,000+64.5%$246/sqft |
Source: | ||
| 11/21/2018 | Listing removed | $510,000$149/sqft |
Source: Meg Streeter Real Estate #4694309 Report a problem | ||
Public tax history
| Year | Property taxes | Tax assessment |
|---|---|---|
| 2024 | -- | $483,410 |
| 2023 | -- | $483,410 |
| 2022 | -- | $483,410 |
Find assessor info on the county website
Neighborhood: 05341
Nearby schools
GreatSchools rating
- NAMarlboro Elementary SchoolGrades: PK-8Distance: 7.8 mi
- 3/10Leland & Gray Uhsd #34Grades: 6-12Distance: 9.6 mi
- NADover Elementary SchoolGrades: PK-6Distance: 1.4 mi
Schools provided by the listing agent
- Elementary: Dover Elementary School
Source: PrimeMLS. This data may not be complete. We recommend contacting the local school district to confirm school assignments for this home.
Get pre-qualified for a loan
At Zillow Home Loans, we can pre-qualify you in as little as 5 minutes with no impact to your credit score.An equal housing lender. NMLS #10287.
