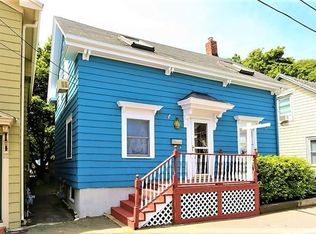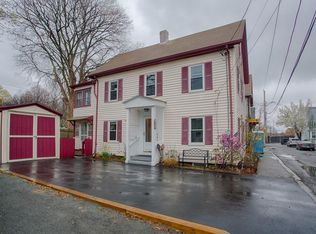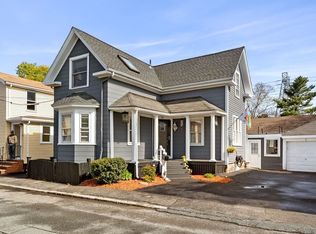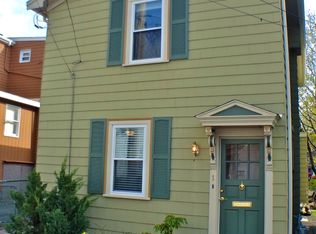Sold for $516,000
$516,000
5 Rice St, Salem, MA 01970
2beds
1,074sqft
Single Family Residence
Built in 1870
3,180 Square Feet Lot
$536,100 Zestimate®
$480/sqft
$2,893 Estimated rent
Home value
$536,100
$509,000 - $563,000
$2,893/mo
Zestimate® history
Loading...
Owner options
Explore your selling options
What's special
Please submit offers by Oct 10th Tues 12 noon. Why live in a condo when you can live in your own home with no HOA fees or rules?...especially one that was lovingly cared for, renovated down to the studs, & has very little maintenance! Outdoor features include a fully fenced in Beacon Hill style, patio backyard & 2 car garage, presently used as workshop and storage space, & plenty of parking for you and your friends...or to rent during the bustling Halloween season! A short stroll to downtown and yet in close proximity to the Beverly bridge for easy access at all times of the year! A mudroom with laundry welcomes you inside to enjoy the well laid out eat-in kitchen open to dining room, currently used as home office. The living room has an abundance of natural light & eco friendly bamboo floors. Most windows have been replaced as have the water heater, boiler, & back roof. These conscientious sellers have even added a Brand new 200 Amp electric service for you! Dry LL = storage & gym!
Zillow last checked: 8 hours ago
Listing updated: November 21, 2023 at 01:36am
Listed by:
Tracey Hutchinson 978-473-9720,
Churchill Properties 978-626-1685
Bought with:
Maria Rincon
RE/MAX 360
Source: MLS PIN,MLS#: 73167190
Facts & features
Interior
Bedrooms & bathrooms
- Bedrooms: 2
- Bathrooms: 1
- Full bathrooms: 1
Primary bedroom
- Features: Flooring - Wood, Closet - Double
- Level: Second
- Area: 145.83
- Dimensions: 12.5 x 11.67
Bedroom 2
- Features: Closet, Flooring - Wood
- Level: Second
- Area: 76.56
- Dimensions: 8.83 x 8.67
Bathroom 1
- Features: Bathroom - Full, Bathroom - With Tub & Shower
- Level: First
- Area: 54
- Dimensions: 8 x 6.75
Dining room
- Features: Flooring - Wood, Recessed Lighting, Remodeled
- Level: Main,First
- Area: 71.5
- Dimensions: 8.25 x 8.67
Kitchen
- Features: Bathroom - Full, Flooring - Stone/Ceramic Tile, Kitchen Island, Open Floorplan, Recessed Lighting, Remodeled, Gas Stove, Lighting - Overhead
- Level: Main
- Area: 145.94
- Dimensions: 12.33 x 11.83
Living room
- Features: Closet, Flooring - Wood, Open Floorplan, Recessed Lighting, Remodeled
- Level: Main,First
- Area: 217.87
- Dimensions: 19.08 x 11.42
Heating
- Baseboard, Natural Gas
Cooling
- Window Unit(s)
Appliances
- Included: Gas Water Heater, Range, Dishwasher, Microwave, Refrigerator, Washer, Dryer
- Laundry: Flooring - Stone/Ceramic Tile, Main Level, Electric Dryer Hookup, Exterior Access, Recessed Lighting, Remodeled, First Floor, Washer Hookup
Features
- Flooring: Wood, Tile
- Doors: Insulated Doors
- Windows: Insulated Windows, Screens
- Basement: Full,Interior Entry,Concrete,Unfinished
- Has fireplace: No
Interior area
- Total structure area: 1,074
- Total interior livable area: 1,074 sqft
Property
Parking
- Total spaces: 6
- Parking features: Detached, Off Street, Driveway, Paved
- Garage spaces: 2
- Uncovered spaces: 4
Features
- Patio & porch: Patio
- Exterior features: Patio, Screens, Fenced Yard
- Fencing: Fenced/Enclosed,Fenced
- Waterfront features: Bay, Harbor, Ocean, Walk to
Lot
- Size: 3,180 sqft
- Features: Level
Details
- Parcel number: M:36 L:0195,2137320
- Zoning: R2
Construction
Type & style
- Home type: SingleFamily
- Architectural style: Colonial
- Property subtype: Single Family Residence
Materials
- Frame
- Foundation: Stone
- Roof: Shingle
Condition
- Year built: 1870
Utilities & green energy
- Electric: 200+ Amp Service
- Sewer: Public Sewer
- Water: Public
- Utilities for property: for Gas Range, for Electric Dryer, Washer Hookup
Green energy
- Energy efficient items: Thermostat
Community & neighborhood
Community
- Community features: Public Transportation, Shopping, Pool, Park, Walk/Jog Trails, Golf, Medical Facility, Laundromat, Highway Access, House of Worship, Marina, Private School, Public School, T-Station, University
Location
- Region: Salem
Other
Other facts
- Listing terms: Contract
Price history
| Date | Event | Price |
|---|---|---|
| 11/15/2023 | Sold | $516,000+11%$480/sqft |
Source: MLS PIN #73167190 Report a problem | ||
| 10/11/2023 | Contingent | $465,000$433/sqft |
Source: MLS PIN #73167190 Report a problem | ||
| 10/5/2023 | Listed for sale | $465,000+239.4%$433/sqft |
Source: MLS PIN #73167190 Report a problem | ||
| 4/30/2013 | Sold | $137,000-4.1%$128/sqft |
Source: Public Record Report a problem | ||
| 1/10/2013 | Listed for sale | $142,900+14.3%$133/sqft |
Source: Little & Co., REALTORS� #71470280 Report a problem | ||
Public tax history
| Year | Property taxes | Tax assessment |
|---|---|---|
| 2025 | $5,419 +54.7% | $477,900 +58.6% |
| 2024 | $3,502 +4.6% | $301,400 +12.6% |
| 2023 | $3,348 | $267,600 |
Find assessor info on the county website
Neighborhood: 01970
Nearby schools
GreatSchools rating
- 5/10Carlton Elementary SchoolGrades: K-5Distance: 0.1 mi
- 5/10Saltonstall SchoolGrades: K-8Distance: 1.4 mi
- NASalem Prep High SchoolGrades: 9-12Distance: 0.8 mi
Schools provided by the listing agent
- Elementary: Carlton
- Middle: Collins
- High: Salem High
Source: MLS PIN. This data may not be complete. We recommend contacting the local school district to confirm school assignments for this home.
Get a cash offer in 3 minutes
Find out how much your home could sell for in as little as 3 minutes with a no-obligation cash offer.
Estimated market value$536,100
Get a cash offer in 3 minutes
Find out how much your home could sell for in as little as 3 minutes with a no-obligation cash offer.
Estimated market value
$536,100



