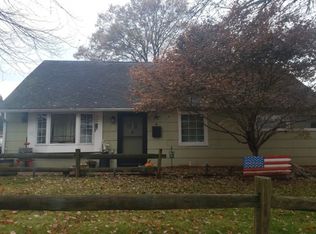Sold for $535,000
$535,000
5 Richmond Rd, Edison, NJ 08817
5beds
1,208sqft
Single Family Residence
Built in 1952
7,471 Square Feet Lot
$539,300 Zestimate®
$443/sqft
$3,758 Estimated rent
Home value
$539,300
$491,000 - $593,000
$3,758/mo
Zestimate® history
Loading...
Owner options
Explore your selling options
What's special
Welcome to this beautifully updated Cape Cod-style home nestled in the heart of Edison. With 5 spacious bedrooms, 2 full bathrooms, and thoughtful upgrades throughout, this home offers the perfect balance of comfort, versatility, and contemporary design. Step inside to discover a bright and airy layout featuring an updated kitchen with sleek white modern cabinetry, granite countertops, and luxury vinyl plank flooring for a clean, contemporary feel. Whether you’re hosting or meal prepping, this kitchen is as functional as it is stylish. With five generously sized bedrooms—including options for a main-level primary or home office—this home adapts to your needs. Both full bathrooms are tastefully updated, offering neutral finishes and modern fixtures. Additional highlights include a spacious backyard perfect for summer barbecues or play, off-street parking, and proximity to all the best Edison has to offer—top-rated schools, shopping, dining, Metropark and Edison train stations, and quick access to Routes 1, 27, and the Garden State Parkway. Don’t miss your chance to own a move-in-ready home in a high-demand Central Jersey location. This is the Edison opportunity you've been waiting for! (Professional Pics Coming Soon)
Zillow last checked: 8 hours ago
Listing updated: October 21, 2025 at 03:42am
Listed by:
Kelli Ciancaglini 856-522-3200,
Keller Williams Hometown
Bought with:
NON MEMBER, 0225194075
Non Subscribing Office
Source: Bright MLS,MLS#: NJMX2009950
Facts & features
Interior
Bedrooms & bathrooms
- Bedrooms: 5
- Bathrooms: 2
- Full bathrooms: 2
- Main level bathrooms: 1
- Main level bedrooms: 3
Basement
- Area: 0
Heating
- Forced Air, Natural Gas
Cooling
- Window Unit(s), Electric
Appliances
- Included: Gas Water Heater
Features
- Has basement: No
- Has fireplace: No
Interior area
- Total structure area: 1,208
- Total interior livable area: 1,208 sqft
- Finished area above ground: 1,208
- Finished area below ground: 0
Property
Parking
- Parking features: Driveway, On Street
- Has uncovered spaces: Yes
Accessibility
- Accessibility features: None
Features
- Levels: Two
- Stories: 2
- Pool features: None
Lot
- Size: 7,471 sqft
- Dimensions: 83.00 x 90.00
Details
- Additional structures: Above Grade, Below Grade
- Parcel number: 050112400026 02
- Zoning: RB
- Special conditions: Standard
Construction
Type & style
- Home type: SingleFamily
- Architectural style: Cape Cod
- Property subtype: Single Family Residence
Materials
- Frame
- Foundation: Block
Condition
- New construction: No
- Year built: 1952
Utilities & green energy
- Sewer: Public Sewer
- Water: Public
Community & neighborhood
Location
- Region: Edison
- Subdivision: None Avalable
- Municipality: EDISON TWP
Other
Other facts
- Listing agreement: Exclusive Right To Sell
- Ownership: Fee Simple
Price history
| Date | Event | Price |
|---|---|---|
| 10/10/2025 | Sold | $535,000-0.9%$443/sqft |
Source: | ||
| 9/5/2025 | Pending sale | $540,000$447/sqft |
Source: | ||
| 8/18/2025 | Price change | $540,000-10%$447/sqft |
Source: | ||
| 7/12/2025 | Listed for sale | $599,900$497/sqft |
Source: | ||
Public tax history
| Year | Property taxes | Tax assessment |
|---|---|---|
| 2025 | $7,480 | $130,500 |
| 2024 | $7,480 +0.5% | $130,500 |
| 2023 | $7,442 0% | $130,500 |
Find assessor info on the county website
Neighborhood: Lincoln Park
Nearby schools
GreatSchools rating
- 7/10Lincoln Elementary SchoolGrades: K-5Distance: 0.2 mi
- 5/10Herbert Hoover Middle SchoolGrades: 6-8Distance: 2.7 mi
- 4/10Edison High SchoolGrades: 9-12Distance: 0.5 mi
Schools provided by the listing agent
- District: Edison Township Public Schools
Source: Bright MLS. This data may not be complete. We recommend contacting the local school district to confirm school assignments for this home.
Get a cash offer in 3 minutes
Find out how much your home could sell for in as little as 3 minutes with a no-obligation cash offer.
Estimated market value$539,300
Get a cash offer in 3 minutes
Find out how much your home could sell for in as little as 3 minutes with a no-obligation cash offer.
Estimated market value
$539,300

